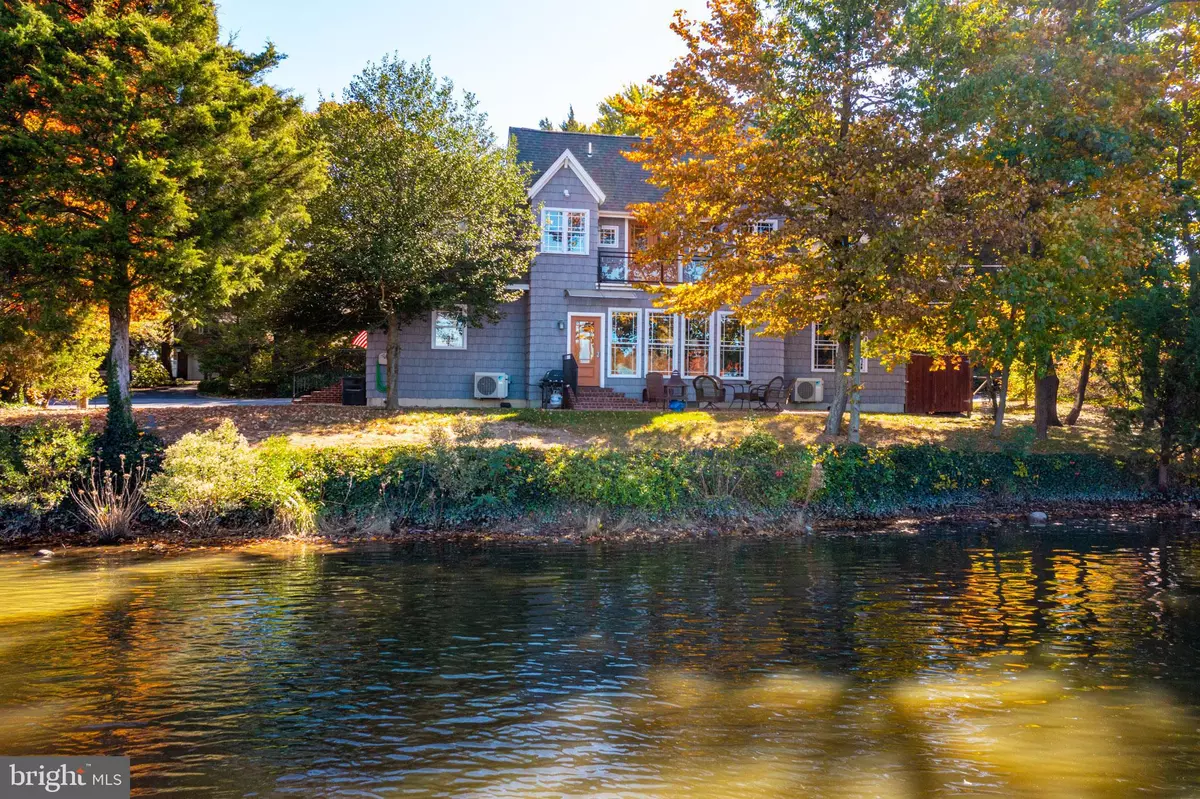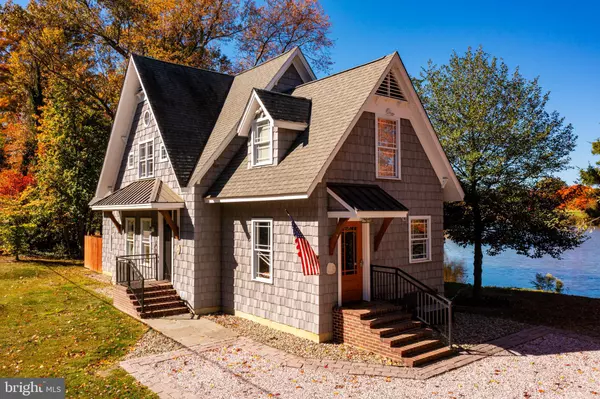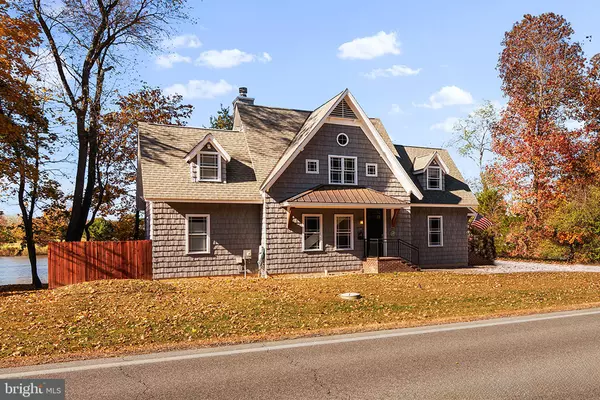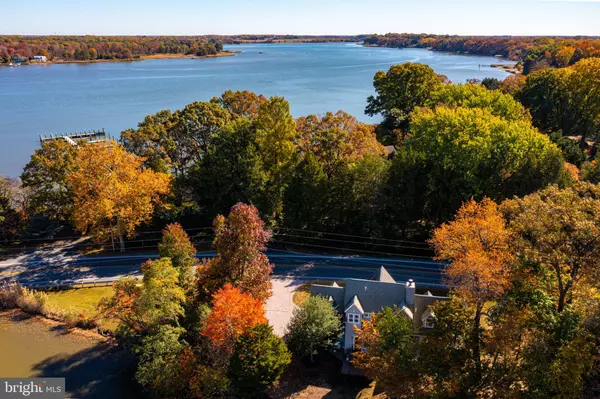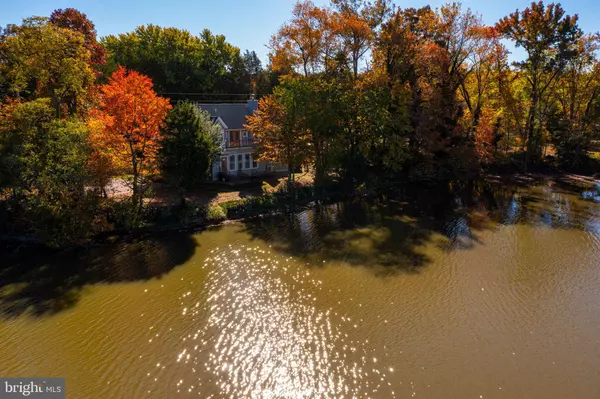$612,500
$639,000
4.1%For more information regarding the value of a property, please contact us for a free consultation.
3 Beds
3 Baths
1,800 SqFt
SOLD DATE : 01/02/2025
Key Details
Sold Price $612,500
Property Type Single Family Home
Sub Type Detached
Listing Status Sold
Purchase Type For Sale
Square Footage 1,800 sqft
Price per Sqft $340
Subdivision Chestertown
MLS Listing ID MDKE2004630
Sold Date 01/02/25
Style Cape Cod
Bedrooms 3
Full Baths 3
HOA Y/N N
Abv Grd Liv Area 1,800
Originating Board BRIGHT
Year Built 2017
Annual Tax Amount $4,180
Tax Year 2024
Lot Size 0.405 Acres
Acres 0.4
Property Description
The attention to detail, superior craftsmanship and high end finishes gives this home an "Oh Wow" factor! Located on a point of land overlooking the Chester River Yacht and Country Club's pond and golf course, the views are beautiful and peaceful. The backyard patio with its fire pit and grill allows you to soak up the setting and enjoy the wildlife. There are solid cherry wood floors, marble and butcher block counter tops, large copper kitchen sink, a wood burning fireplace and many other features that enhance the interior living space. The open floor plan makes if perfect for entertaining. There is one bedroom and full bath on the first floor and two bedrooms and two full baths on the second floor. The master bathroom has a jacuzzi tub and shower with its own separate Rennie tankless hot water heater. The master bedroom has a private balcony overlooking the water and manicured lawns. A lovely home in a lovely setting just about a mile from the Historic District of Chestertown.
Location
State MD
County Kent
Zoning CAR
Rooms
Main Level Bedrooms 1
Interior
Interior Features Ceiling Fan(s), Combination Dining/Living, Entry Level Bedroom, Floor Plan - Open, Kitchen - Gourmet, Kitchen - Island, Recessed Lighting, Sprinkler System, Wood Floors
Hot Water Electric, Propane, Tankless
Heating Heat Pump(s)
Cooling Heat Pump(s), Ceiling Fan(s), Central A/C
Flooring Wood
Fireplaces Number 1
Fireplaces Type Wood, Fireplace - Glass Doors
Equipment Built-In Microwave, Dishwasher, Dryer - Front Loading, Icemaker, Refrigerator, Washer - Front Loading, Water Heater - Tankless, Water Heater, Oven/Range - Electric
Fireplace Y
Appliance Built-In Microwave, Dishwasher, Dryer - Front Loading, Icemaker, Refrigerator, Washer - Front Loading, Water Heater - Tankless, Water Heater, Oven/Range - Electric
Heat Source Electric
Exterior
Garage Spaces 2.0
Waterfront Description Rip-Rap
Water Access N
View Golf Course, Pond, Water
Accessibility None
Total Parking Spaces 2
Garage N
Building
Lot Description Pond
Story 2
Foundation Block
Sewer Public Sewer
Water Well
Architectural Style Cape Cod
Level or Stories 2
Additional Building Above Grade, Below Grade
New Construction N
Schools
School District Kent County Public Schools
Others
Senior Community No
Tax ID 1507004141
Ownership Fee Simple
SqFt Source Assessor
Special Listing Condition Standard
Read Less Info
Want to know what your home might be worth? Contact us for a FREE valuation!

Our team is ready to help you sell your home for the highest possible price ASAP

Bought with Unrepresented Buyer • Unrepresented Buyer Office
"My job is to find and attract mastery-based agents to the office, protect the culture, and make sure everyone is happy! "


