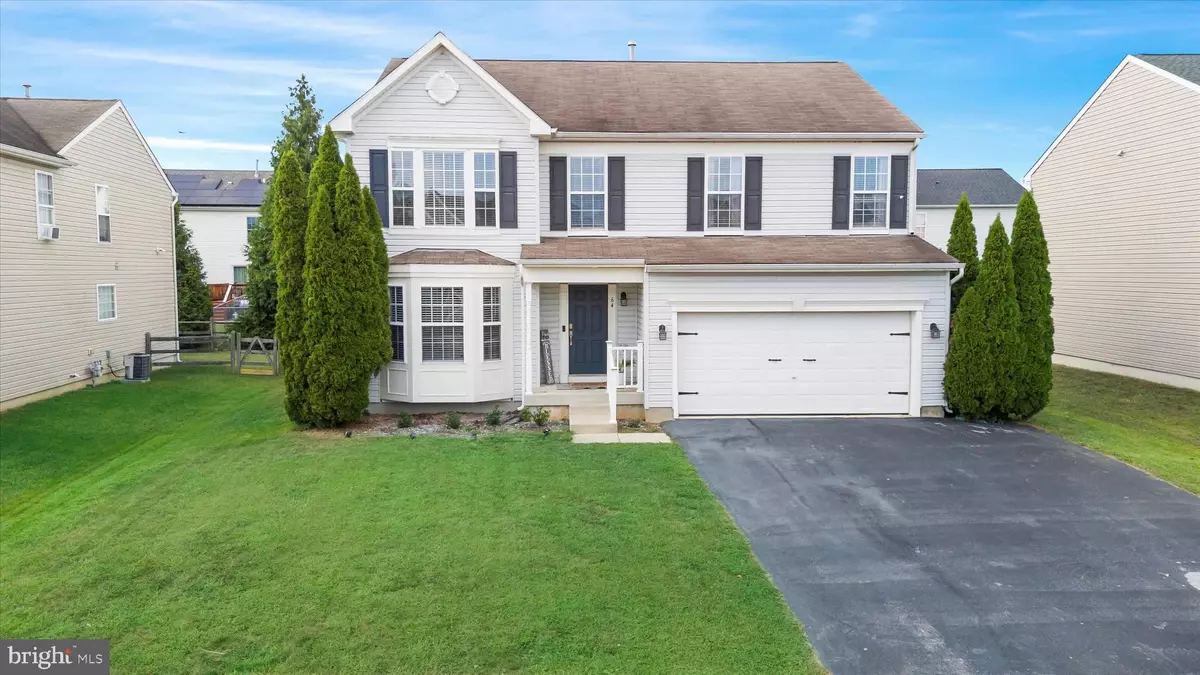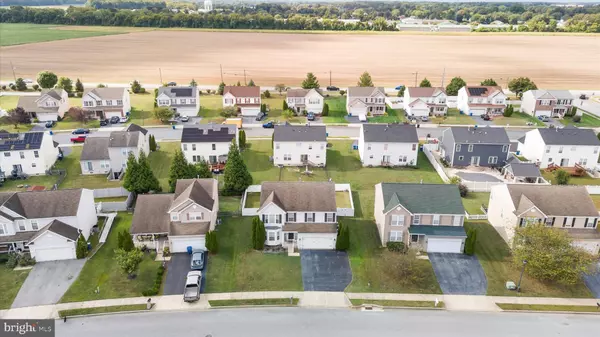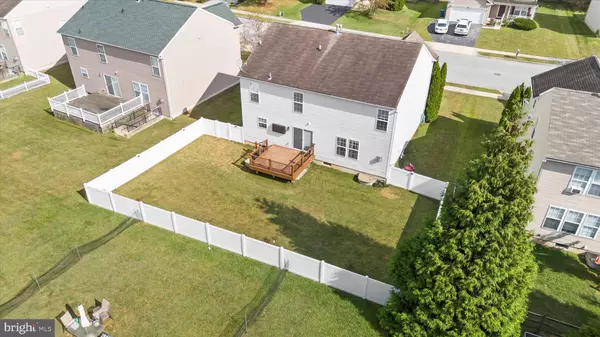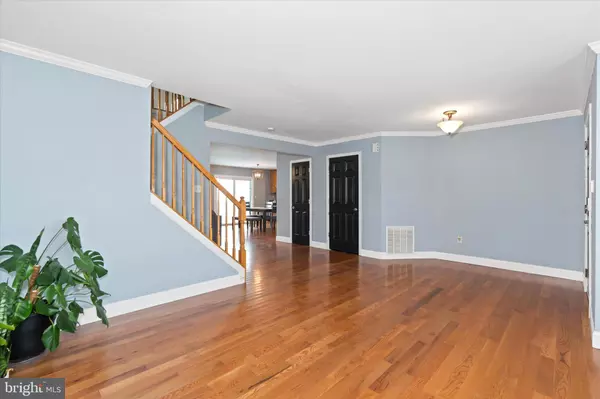$409,000
$405,000
1.0%For more information regarding the value of a property, please contact us for a free consultation.
4 Beds
3 Baths
2,522 SqFt
SOLD DATE : 12/13/2024
Key Details
Sold Price $409,000
Property Type Single Family Home
Sub Type Detached
Listing Status Sold
Purchase Type For Sale
Square Footage 2,522 sqft
Price per Sqft $162
Subdivision Newells Creek
MLS Listing ID DEKT2031620
Sold Date 12/13/24
Style Contemporary
Bedrooms 4
Full Baths 2
Half Baths 1
HOA Fees $23/ann
HOA Y/N Y
Abv Grd Liv Area 2,522
Originating Board BRIGHT
Year Built 2005
Annual Tax Amount $1,509
Tax Year 2024
Lot Size 7,405 Sqft
Acres 0.17
Lot Dimensions 63.26 x 110.00
Property Description
**Back on the market due to no fault of the Seller—-Buyer got cold feet**
Welcome to 64 Thomas Harmon Dr., a stunning 4-bedroom, 2.5-bath home located in the sought-after Newell's Creek neighborhood. As you step inside, you're immediately greeted by an abundance of natural light that fills the home, highlighting the beautifully refinished hardwood floors. The open floor plan offers plenty of living space, including a formal living room, a cozy family room, and a spacious kitchen complete with ample cabinet space and a pantry—perfect for both everyday living and entertaining.
Upstairs, the expansive owner's suite provides a peaceful retreat, while three additional generously sized bedrooms ensure comfort for everyone. There's also a versatile flex space on the second floor, offering even more living area to suit your needs. Need extra storage or room for future expansion? The full, unfinished basement is a blank canvas, ready for your personal touch.
Outside, the fully fenced backyard provides privacy, complete with a deck for outdoor enjoyment. Conveniently located near shopping and amenities, this home combines comfort, convenience, and ample space inside and out. Don't miss the chance to make this exceptional property yours!
Showings to start again on 10/25.
Location
State DE
County Kent
Area Caesar Rodney (30803)
Zoning NA
Rooms
Basement Full, Unfinished, Other
Interior
Interior Features Recessed Lighting, Bathroom - Tub Shower, Bathroom - Stall Shower, Walk-in Closet(s), Bathroom - Soaking Tub, Butlers Pantry, Ceiling Fan(s), Combination Kitchen/Dining, Family Room Off Kitchen, Floor Plan - Open, Kitchen - Island, Window Treatments
Hot Water Natural Gas
Heating None
Cooling Central A/C
Flooring Carpet, Ceramic Tile, Wood
Fireplaces Number 1
Fireplaces Type Corner
Equipment Dishwasher, Disposal, Microwave, Refrigerator, Stove, Washer, Dryer, Water Heater
Furnishings No
Fireplace Y
Appliance Dishwasher, Disposal, Microwave, Refrigerator, Stove, Washer, Dryer, Water Heater
Heat Source Natural Gas
Laundry Main Floor
Exterior
Exterior Feature Deck(s)
Parking Features Additional Storage Area, Inside Access, Garage Door Opener, Other
Garage Spaces 4.0
Utilities Available Electric Available, Natural Gas Available
Water Access N
Accessibility None
Porch Deck(s)
Attached Garage 2
Total Parking Spaces 4
Garage Y
Building
Story 2
Foundation Block
Sewer Public Sewer
Water Public
Architectural Style Contemporary
Level or Stories 2
Additional Building Above Grade, Below Grade
New Construction N
Schools
High Schools Caesar Rodney
School District Caesar Rodney
Others
Senior Community No
Tax ID NM-02-09404-01-9200-000
Ownership Fee Simple
SqFt Source Assessor
Security Features Surveillance Sys
Acceptable Financing Cash, Conventional, FHA, VA
Listing Terms Cash, Conventional, FHA, VA
Financing Cash,Conventional,FHA,VA
Special Listing Condition Standard
Read Less Info
Want to know what your home might be worth? Contact us for a FREE valuation!

Our team is ready to help you sell your home for the highest possible price ASAP

Bought with Jennifer A Myers-Jacobo • Bryan Realty Group

"My job is to find and attract mastery-based agents to the office, protect the culture, and make sure everyone is happy! "







