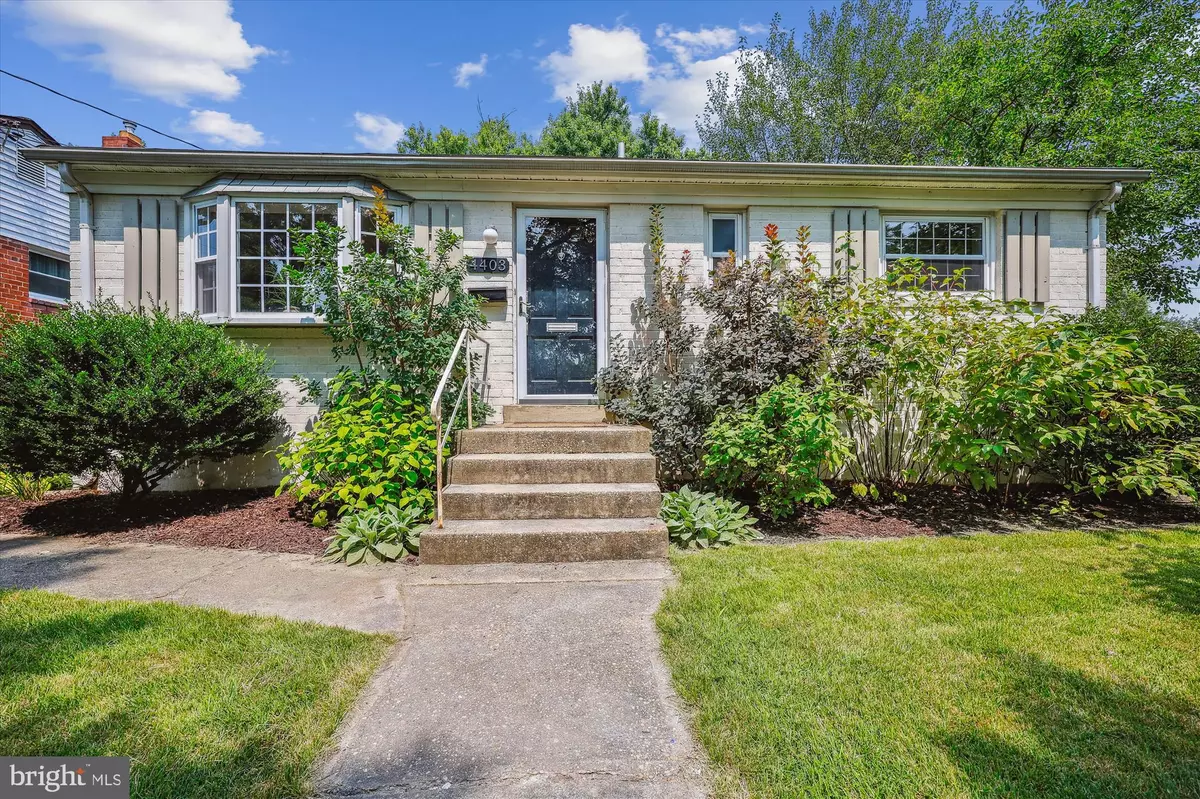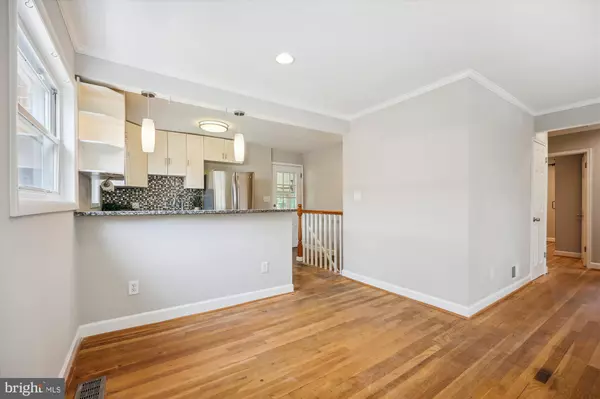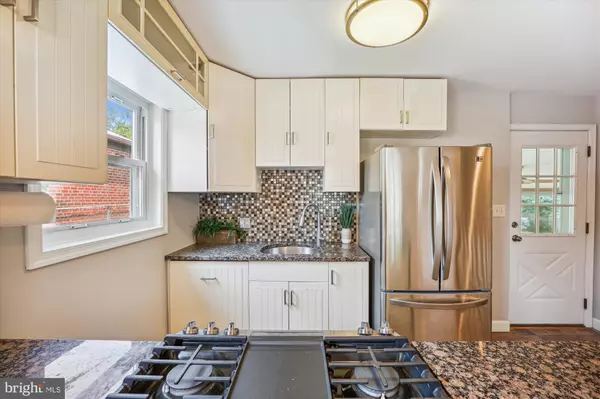$499,900
$499,900
For more information regarding the value of a property, please contact us for a free consultation.
3 Beds
2 Baths
1,680 SqFt
SOLD DATE : 11/15/2024
Key Details
Sold Price $499,900
Property Type Single Family Home
Sub Type Detached
Listing Status Sold
Purchase Type For Sale
Square Footage 1,680 sqft
Price per Sqft $297
Subdivision Wheaton Woods
MLS Listing ID MDMC2144272
Sold Date 11/15/24
Style Ranch/Rambler
Bedrooms 3
Full Baths 2
HOA Y/N N
Abv Grd Liv Area 980
Originating Board BRIGHT
Year Built 1953
Annual Tax Amount $6,047
Tax Year 2024
Lot Size 6,377 Sqft
Acres 0.15
Property Description
Welcome to this beautiful rambler, ideally situated for convenience and comfort! Nestled in a well-established neighborhood, this home boasts great curb appeal and features a fully fenced backyard. Step inside to find the main level's open floorplan that features hardwood flooring. The updated kitchen is complete with a breakfast bar, granite countertops, stainless steel appliances, and a brand-new gas stove. There are 3 bedrooms and a full bath on this level. 2 bedrooms have recessed lighting, 1 has lovely built-in bookcases (would make a great home office), and all doors are updated and 6-panel. The fully finished basement adds significant living space, featuring a large family room/recreation room with recessed lighting. The sizeable basement also includes a full bath, a bonus room, and a finished laundry room with extra refrigerator. Enjoy outdoor living in the fully fenced backyard with a large covered patio, perfect for entertaining and relaxation. The home's backyard is a tranquil get-away. Located close to the metro and within walking distance to Aspen Hill Shopping Center, this home offers easy access to shopping, dining, and public transportation. Don't miss the opportunity to make this charming and updated rambler your new home.
Location
State MD
County Montgomery
Zoning R60
Rooms
Other Rooms Living Room, Dining Room, Primary Bedroom, Bedroom 2, Bedroom 3, Bedroom 4, Kitchen, Family Room, Laundry
Basement Other, Fully Finished, Improved
Main Level Bedrooms 3
Interior
Interior Features Combination Dining/Living, Combination Kitchen/Dining, Breakfast Area, Entry Level Bedroom, Upgraded Countertops, Wood Floors
Hot Water Natural Gas
Heating Forced Air
Cooling Central A/C
Flooring Hardwood
Equipment Dishwasher, Disposal, Dryer, Refrigerator, Oven/Range - Gas, Washer
Fireplace N
Window Features Bay/Bow
Appliance Dishwasher, Disposal, Dryer, Refrigerator, Oven/Range - Gas, Washer
Heat Source Natural Gas
Laundry Basement
Exterior
Exterior Feature Patio(s)
Fence Fully, Rear, Other
Water Access N
Roof Type Asphalt
Accessibility None
Porch Patio(s)
Garage N
Building
Story 2
Foundation Block
Sewer Public Sewer
Water Public
Architectural Style Ranch/Rambler
Level or Stories 2
Additional Building Above Grade, Below Grade
Structure Type Dry Wall
New Construction N
Schools
School District Montgomery County Public Schools
Others
Senior Community No
Tax ID 161301281597
Ownership Fee Simple
SqFt Source Assessor
Acceptable Financing Cash, Conventional, FHA, VA
Horse Property N
Listing Terms Cash, Conventional, FHA, VA
Financing Cash,Conventional,FHA,VA
Special Listing Condition Standard
Read Less Info
Want to know what your home might be worth? Contact us for a FREE valuation!

Our team is ready to help you sell your home for the highest possible price ASAP

Bought with David J Bender • Century 21 Redwood Realty
"My job is to find and attract mastery-based agents to the office, protect the culture, and make sure everyone is happy! "







