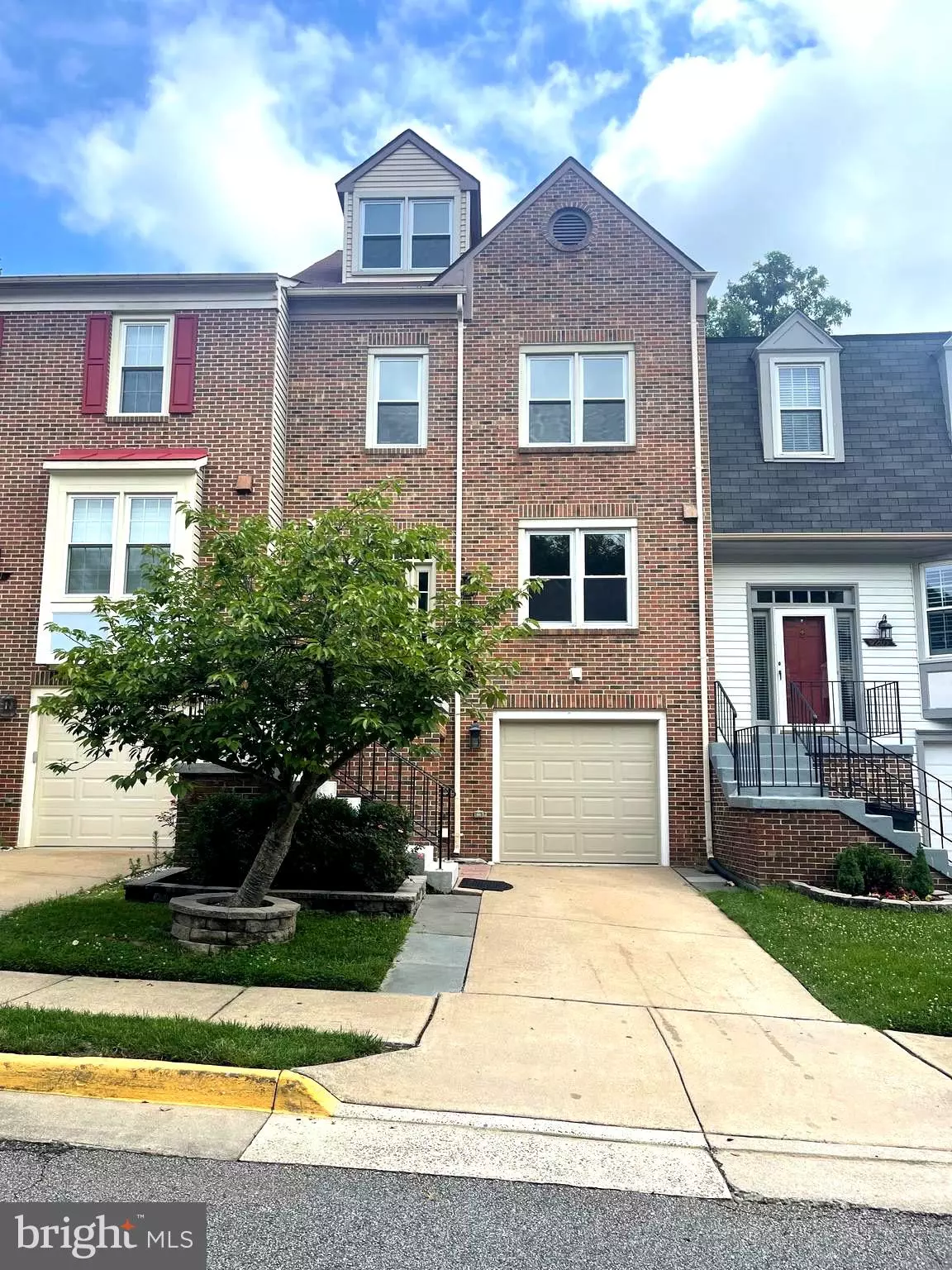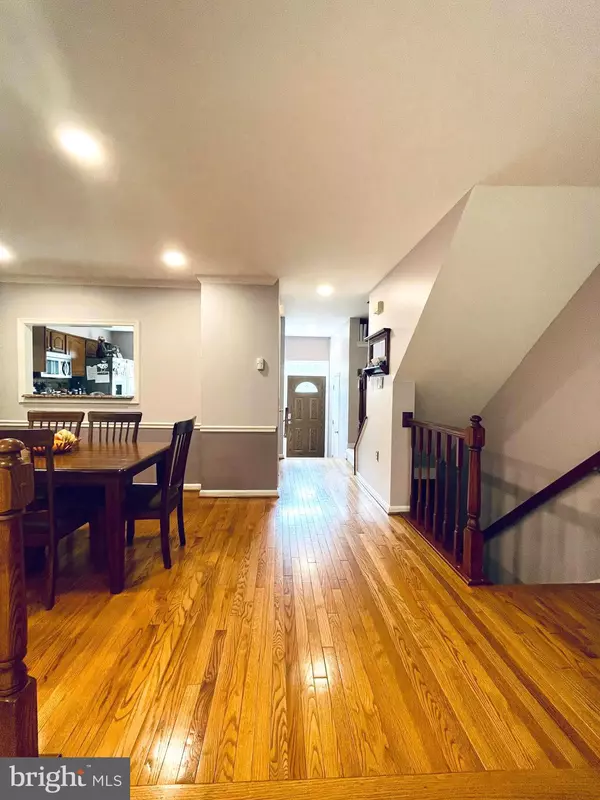$630,800
$599,000
5.3%For more information regarding the value of a property, please contact us for a free consultation.
3 Beds
4 Baths
1,961 SqFt
SOLD DATE : 08/23/2023
Key Details
Sold Price $630,800
Property Type Townhouse
Sub Type Interior Row/Townhouse
Listing Status Sold
Purchase Type For Sale
Square Footage 1,961 sqft
Price per Sqft $321
Subdivision Whitlers Creek
MLS Listing ID VAFX2138482
Sold Date 08/23/23
Style Traditional
Bedrooms 3
Full Baths 2
Half Baths 2
HOA Fees $110/mo
HOA Y/N Y
Abv Grd Liv Area 1,961
Originating Board BRIGHT
Year Built 1989
Annual Tax Amount $6,220
Tax Year 2023
Lot Size 1,760 Sqft
Acres 0.04
Property Description
Welcome home. This charming townhouse has a lot to offer: all renovated bathrooms with modern finishes, all new windows (2021 ) throughout featuring triple pane windows on second level, new A/C (2021), all plumbing changed in 2018 to PVC (before was PB pipes), wood burning fireplace has upgraded chimney (new crown and cap, new damper - 2022). Upper level featuring high ceiling master bedroom with spacious loft which can be an office, gym area or kids play area. Dimmable recess light throughout main level. Two-level refinished deck backing to wooded neighborhood area.
Spacious walkout basement. Generator transfer switch. Good sized shelved one car garage with EV charger outlet and new garage door. Location! Location! Location! Right of Fairfax County Parkway in great Whitlers Creek neighborhood with easy access to I-95,395,495! Minutes to Springfield Mall, various shopping centers and Fort Belvoir. Anywhere you go - it's easy!
Don't miss this great opportunity. Offers will be reviewed Monday 24th at 7pm
Location
State VA
County Fairfax
Zoning 303
Rooms
Basement Fully Finished, Walkout Level
Main Level Bedrooms 3
Interior
Interior Features Ceiling Fan(s), Window Treatments, Soaking Tub, Recessed Lighting, Floor Plan - Traditional, Attic
Hot Water Electric
Heating Heat Pump(s)
Cooling Central A/C
Equipment Built-In Microwave, Dishwasher, Disposal, Dryer, Stainless Steel Appliances, Washer, Cooktop, Refrigerator
Window Features Triple Pane
Appliance Built-In Microwave, Dishwasher, Disposal, Dryer, Stainless Steel Appliances, Washer, Cooktop, Refrigerator
Heat Source Electric
Laundry Basement, Has Laundry
Exterior
Parking Features Additional Storage Area, Garage Door Opener
Garage Spaces 4.0
Parking On Site 1
Fence Fully
Water Access N
Roof Type Shingle
Accessibility None
Attached Garage 1
Total Parking Spaces 4
Garage Y
Building
Story 4
Foundation Slab
Sewer Public Sewer
Water Public
Architectural Style Traditional
Level or Stories 4
Additional Building Above Grade, Below Grade
New Construction N
Schools
Elementary Schools Rolling Valley
Middle Schools Key
High Schools John R. Lewis
School District Fairfax County Public Schools
Others
HOA Fee Include All Ground Fee,Snow Removal,Trash
Senior Community No
Tax ID 0894 22 0002
Ownership Fee Simple
SqFt Source Assessor
Acceptable Financing Cash, Conventional, FHA, VA
Listing Terms Cash, Conventional, FHA, VA
Financing Cash,Conventional,FHA,VA
Special Listing Condition Standard
Read Less Info
Want to know what your home might be worth? Contact us for a FREE valuation!

Our team is ready to help you sell your home for the highest possible price ASAP

Bought with Joan Stansfield • Samson Properties
"My job is to find and attract mastery-based agents to the office, protect the culture, and make sure everyone is happy! "







