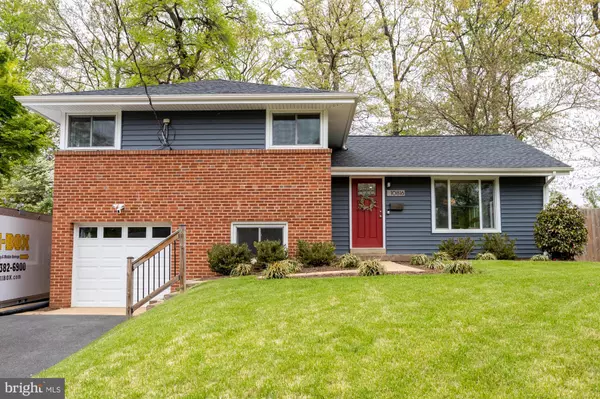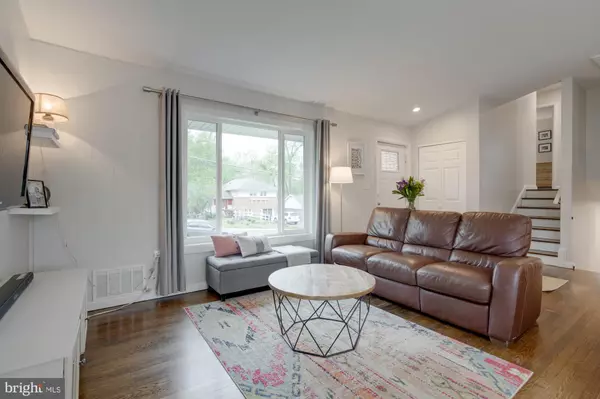$770,000
$699,888
10.0%For more information regarding the value of a property, please contact us for a free consultation.
3 Beds
3 Baths
2,196 SqFt
SOLD DATE : 05/23/2022
Key Details
Sold Price $770,000
Property Type Single Family Home
Sub Type Detached
Listing Status Sold
Purchase Type For Sale
Square Footage 2,196 sqft
Price per Sqft $350
Subdivision Warren Woods
MLS Listing ID VAFC2001580
Sold Date 05/23/22
Style Traditional
Bedrooms 3
Full Baths 2
Half Baths 1
HOA Y/N N
Abv Grd Liv Area 2,196
Originating Board BRIGHT
Year Built 1955
Annual Tax Amount $5,215
Tax Year 2021
Lot Size 10,000 Sqft
Acres 0.23
Property Description
Charming home located in the desirable Warren Woods community. Natural light filled living room flows into the dining room and kitchen with a breakfast bar. The main level also offers a flex room that can be used as an office, play room or guest room and a half bathroom. Upper level has the primary bedroom, updated primary bathroom, two additional bedrooms, and a second updated full bathroom. As you head out to the spacious fully fenced backyard, you can sit down on the patio and just enjoy the view of the open space. This is a perfect place for entertaining, gatherings, or a number of outdoor games. Located in the heart of Fairfax where you will find anything you need! Commuting made easy with being minutes to I-66, 123 Chain bridge Road, off the Main St, and bus stations. Nearby a plethora of shops, Old Town Square Lidl, Lowes, Super Walmart, and shopping malls. Fairfax Villa Park is just minutes away providing even more outside activities. Amazing Fairfax City Amenities and Services. Enjoy July 4th Parade, Chocolate Lovers Festival, Farmers Market, Rock the Block Events & Fall Festival. Come be a part of a vibrant community!
Location
State VA
County Fairfax City
Zoning RH
Rooms
Other Rooms Living Room, Dining Room, Primary Bedroom, Bedroom 2, Bedroom 3, Kitchen, Recreation Room, Utility Room, Bonus Room, Primary Bathroom, Full Bath, Half Bath
Basement Unfinished
Interior
Interior Features Window Treatments, Combination Dining/Living, Combination Kitchen/Dining, Dining Area, Floor Plan - Open, Primary Bath(s), Stall Shower, Tub Shower, Wood Floors
Hot Water Electric
Heating Forced Air
Cooling Central A/C
Equipment Built-In Microwave, Dryer, Washer, Dishwasher, Disposal, Humidifier, Refrigerator, Icemaker, Stove
Fireplace N
Appliance Built-In Microwave, Dryer, Washer, Dishwasher, Disposal, Humidifier, Refrigerator, Icemaker, Stove
Heat Source Electric
Exterior
Exterior Feature Deck(s)
Parking Features Garage - Front Entry, Garage Door Opener
Garage Spaces 3.0
Water Access N
Accessibility None
Porch Deck(s)
Attached Garage 1
Total Parking Spaces 3
Garage Y
Building
Story 4
Foundation Other
Sewer Public Sewer
Water Public
Architectural Style Traditional
Level or Stories 4
Additional Building Above Grade, Below Grade
New Construction N
Schools
Elementary Schools Providence
Middle Schools Lanier
High Schools Fairfax
School District Fairfax County Public Schools
Others
Senior Community No
Tax ID 57 3 05 B 004
Ownership Fee Simple
SqFt Source Assessor
Special Listing Condition Standard
Read Less Info
Want to know what your home might be worth? Contact us for a FREE valuation!

Our team is ready to help you sell your home for the highest possible price ASAP

Bought with Alejandro Luis A Martinez • The Agency DC
"My job is to find and attract mastery-based agents to the office, protect the culture, and make sure everyone is happy! "







