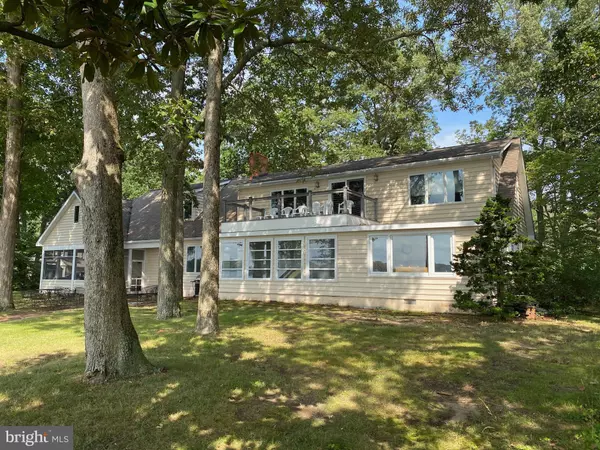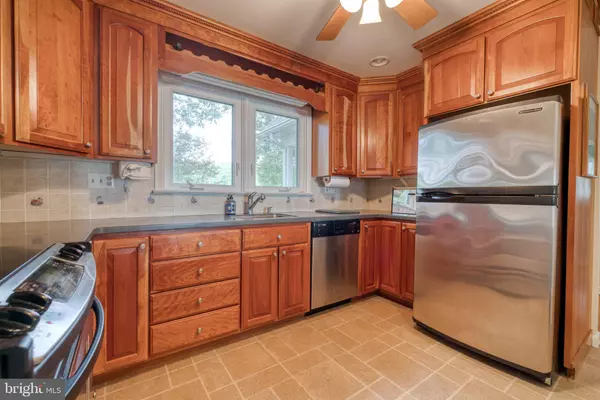$715,000
$749,000
4.5%For more information regarding the value of a property, please contact us for a free consultation.
4 Beds
4 Baths
2,737 SqFt
SOLD DATE : 03/11/2021
Key Details
Sold Price $715,000
Property Type Single Family Home
Sub Type Detached
Listing Status Sold
Purchase Type For Sale
Square Footage 2,737 sqft
Price per Sqft $261
Subdivision Chesmar
MLS Listing ID MDKE116838
Sold Date 03/11/21
Style Other
Bedrooms 4
Full Baths 4
HOA Y/N N
Abv Grd Liv Area 2,737
Originating Board BRIGHT
Year Built 1964
Annual Tax Amount $7,535
Tax Year 2021
Lot Size 0.749 Acres
Acres 0.75
Property Description
This wonderful 4 bedroom family home has plenty indoor and outdoor space for everyone. The addition of entire second floor and garage along with first floor renovations were completed in 2008. Separate suite upstairs provides privacy from rest of the family. Only minutes from Chestertown by boat or car. The community of Chesmar, located on the north side of the river provides great boating along the Chester River. The double lot offers additional privacy and space on either side. The screened-in porch houses a hot tub to relax in at night without being bothered by bugs and the balcony off the family room on the second floor offers a beautiful view of the stars and moon over the river. Lots of storage inside and out for all the toys, kayaks and water gear. Walk out to the pier, board the boat and be on the river instantly for fishing , water skiing or to enjoy abundance of wildlife on a sunset cruise. This would make a terrific short term rental helping with the expenses of having a second home.
Location
State MD
County Kent
Zoning CAR
Rooms
Other Rooms Living Room, Dining Room, Primary Bedroom, Bedroom 2, Kitchen, Family Room, Foyer, Bedroom 1, Sun/Florida Room, Laundry, Other, Bathroom 3, Screened Porch
Main Level Bedrooms 2
Interior
Interior Features Attic, Ceiling Fan(s), Additional Stairway, Floor Plan - Traditional, Kitchenette, Primary Bath(s), Wood Floors
Hot Water Electric
Heating Forced Air, Other
Cooling Central A/C
Fireplaces Number 1
Fireplaces Type Fireplace - Glass Doors, Gas/Propane
Equipment Dryer, Refrigerator, Washer, Built-In Microwave
Fireplace Y
Appliance Dryer, Refrigerator, Washer, Built-In Microwave
Heat Source Electric, Propane - Owned
Exterior
Parking Features Inside Access, Garage - Side Entry
Garage Spaces 2.0
Waterfront Description Private Dock Site
Water Access Y
Water Access Desc Boat - Powered,Canoe/Kayak,Fishing Allowed,Private Access,Sail,Waterski/Wakeboard,Swimming Allowed
View River, Panoramic, Scenic Vista
Roof Type Composite
Accessibility None
Attached Garage 2
Total Parking Spaces 2
Garage Y
Building
Lot Description Bulkheaded, Flood Plain, Level, No Thru Street
Story 2
Sewer Community Septic Tank, Private Septic Tank
Water Well
Architectural Style Other
Level or Stories 2
Additional Building Above Grade, Below Grade
New Construction N
Schools
School District Kent County Public Schools
Others
Senior Community No
Tax ID 1504002164
Ownership Fee Simple
SqFt Source Assessor
Special Listing Condition Standard
Read Less Info
Want to know what your home might be worth? Contact us for a FREE valuation!

Our team is ready to help you sell your home for the highest possible price ASAP

Bought with Courtney Chipouras • Gunther-McClary Real Estate
"My job is to find and attract mastery-based agents to the office, protect the culture, and make sure everyone is happy! "







