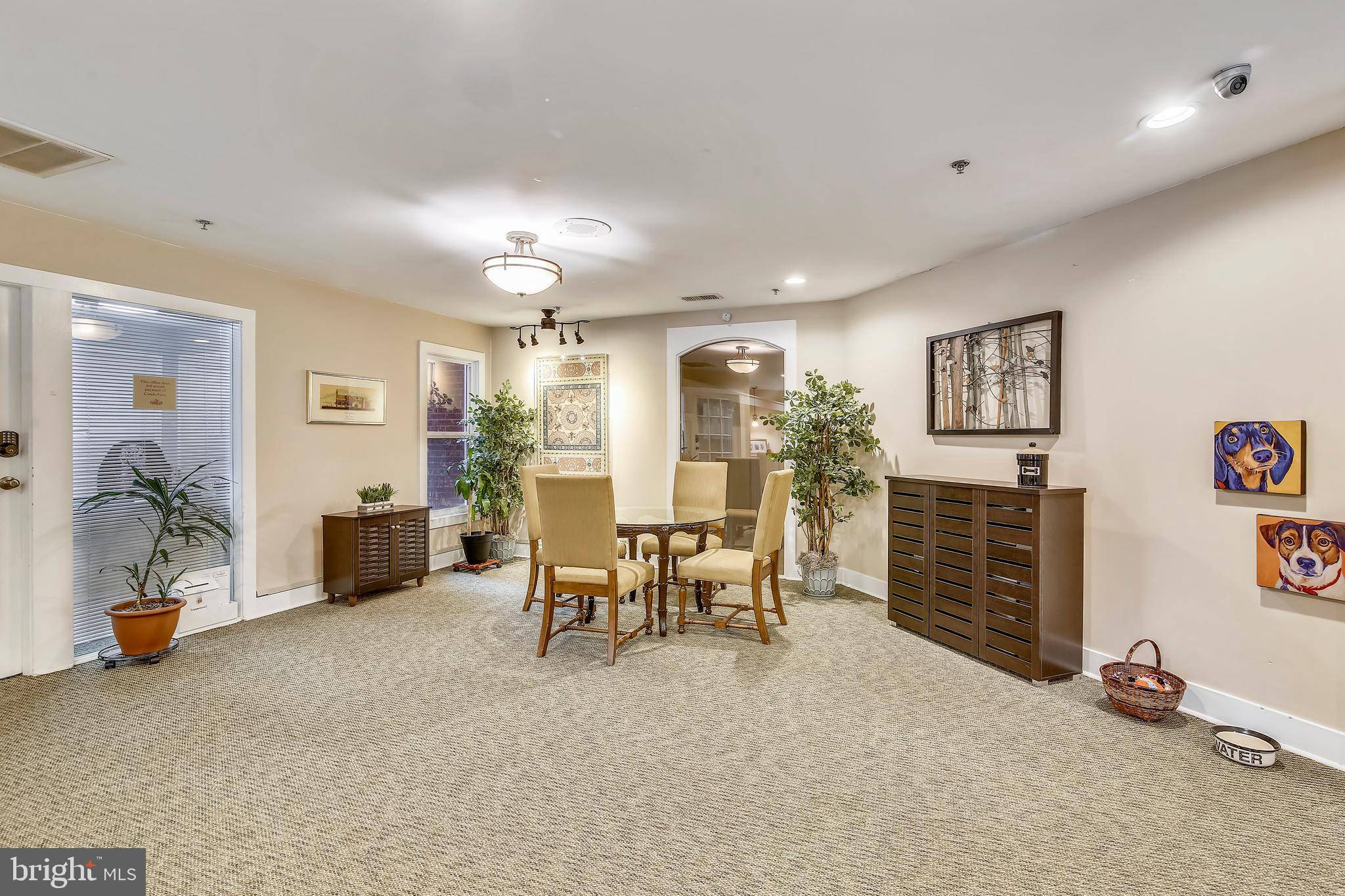2 Beds
2 Baths
1,037 SqFt
2 Beds
2 Baths
1,037 SqFt
Key Details
Property Type Condo
Sub Type Condo/Co-op
Listing Status Coming Soon
Purchase Type For Sale
Square Footage 1,037 sqft
Price per Sqft $442
Subdivision Gables Of Tuckerman
MLS Listing ID MDMC2167750
Style Contemporary
Bedrooms 2
Full Baths 2
Condo Fees $636/mo
HOA Fees $407/ann
HOA Y/N Y
Abv Grd Liv Area 1,037
Originating Board BRIGHT
Year Built 1987
Available Date 2025-04-01
Annual Tax Amount $4,453
Tax Year 2024
Property Sub-Type Condo/Co-op
Property Description
The light-filled main level boasts a charming living room with a cozy fireplace, perfect for relaxing evenings. The dining area features large windows and direct access to a private deck patio, ideal for morning coffee or al fresco dining. The kitchen is well-appointed with new Whirlpool stainless steel appliances, ample cabinetry, and a convenient in-unit washer and dryer.
Upstairs, the spacious primary suite offers a full en-suite bathroom and a walk-in closet. The second bedroom is generously sized, also featuring a walk-in closet, while both bathrooms have been tastefully updated for modern comfort. Adding to the convenience, this unit includes two assigned parking spaces and a rare additional storage area—a feature most units don't have.
Residents of The Gables on Tuckerman enjoy a wealth of amenities, including a swimming pool, tennis courts, a fitness center, a clubhouse, a racquetball court, and a playground. The beautifully landscaped grounds and tree-lined streets enhance the community's charm and tranquility.
Situated in an unbeatable location, this home is just minutes from Pike & Rose, Whole Foods, North Bethesda Market, and the vibrant dining and entertainment options of Rockville Pike. Commuters will appreciate the proximity to the Grosvenor-Strathmore Metro station, as well as easy access to I-270 and I-495, making travel to Washington, D.C., and beyond seamless.
Don't miss the opportunity to own this exceptional home in one of North Bethesda's most desirable communities—schedule your tour today!
Location
State MD
County Montgomery
Zoning PD9
Rooms
Other Rooms Living Room, Dining Room, Bedroom 2, Kitchen, Bathroom 1
Interior
Hot Water Electric
Heating Forced Air
Cooling Central A/C, Ceiling Fan(s)
Flooring Partially Carpeted, Wood
Equipment Dishwasher, Disposal, Dryer - Electric, Microwave, Oven/Range - Electric, Refrigerator, Stainless Steel Appliances, Washer - Front Loading, Washer/Dryer Stacked, Water Heater
Fireplace N
Appliance Dishwasher, Disposal, Dryer - Electric, Microwave, Oven/Range - Electric, Refrigerator, Stainless Steel Appliances, Washer - Front Loading, Washer/Dryer Stacked, Water Heater
Heat Source Electric
Laundry Dryer In Unit, Washer In Unit
Exterior
Utilities Available Electric Available
Amenities Available Fitness Center, Party Room, Pool - Outdoor, Racquet Ball, Tennis Courts, Club House, Exercise Room, Meeting Room, Tot Lots/Playground
Water Access N
Accessibility Doors - Swing In
Garage N
Building
Story 2
Unit Features Garden 1 - 4 Floors
Sewer Public Sewer
Water Public
Architectural Style Contemporary
Level or Stories 2
Additional Building Above Grade, Below Grade
Structure Type Dry Wall,Tray Ceilings
New Construction N
Schools
Elementary Schools Kensington Parkwood
Middle Schools North Bethesda
High Schools Walter Johnson
School District Montgomery County Public Schools
Others
Pets Allowed Y
HOA Fee Include Health Club,Lawn Maintenance,Pool(s),Reserve Funds,Trash,Water,Snow Removal,Sewer,Ext Bldg Maint,Insurance,Recreation Facility
Senior Community No
Tax ID 160402731110
Ownership Condominium
Special Listing Condition Standard
Pets Allowed No Pet Restrictions

"My job is to find and attract mastery-based agents to the office, protect the culture, and make sure everyone is happy! "







