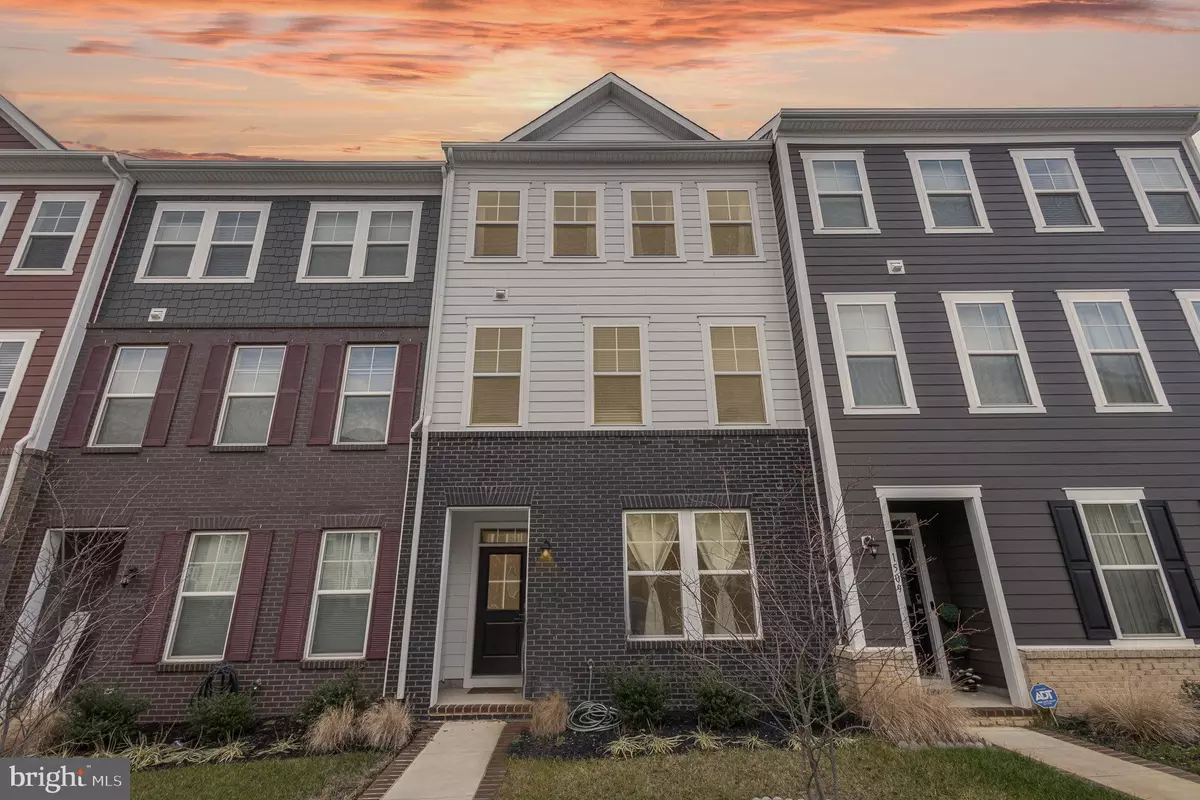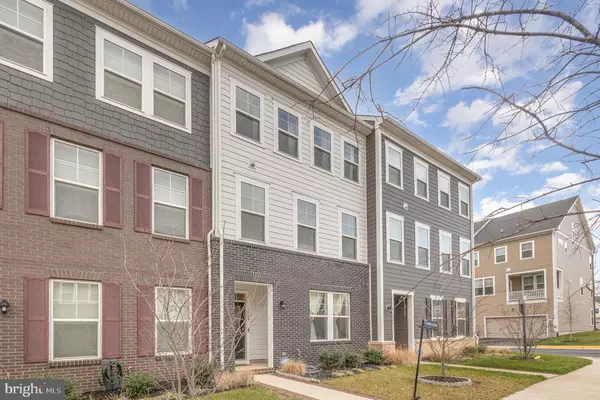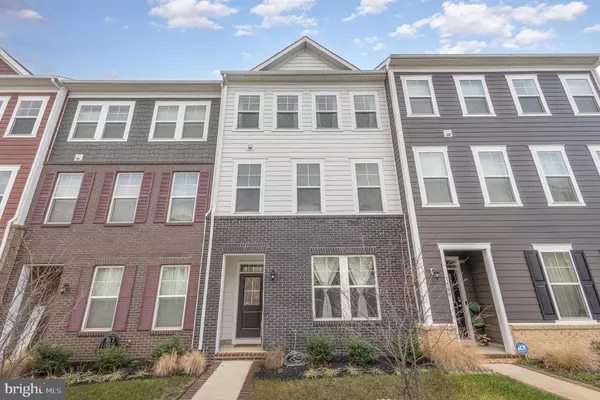4 Beds
4 Baths
2,292 SqFt
4 Beds
4 Baths
2,292 SqFt
Key Details
Property Type Townhouse
Sub Type Interior Row/Townhouse
Listing Status Active
Purchase Type For Sale
Square Footage 2,292 sqft
Price per Sqft $311
Subdivision Potomac Shores
MLS Listing ID VAPW2085818
Style Contemporary
Bedrooms 4
Full Baths 3
Half Baths 1
HOA Fees $200/mo
HOA Y/N Y
Abv Grd Liv Area 1,920
Originating Board BRIGHT
Year Built 2022
Annual Tax Amount $5,910
Tax Year 2024
Lot Size 1,681 Sqft
Acres 0.04
Property Description
Key Features:
Chef's Kitchen: Equipped with a double oven and high-end finishes, this kitchen is a dream for cooking enthusiasts.
Stylish Interiors: Laminate floors throughout the main living and dining areas, complemented by elegant wood railings and accent walls in the living room.
Inviting Living Spaces: The built-in gas fireplace provides warmth and ambiance, while the open floor plan seamlessly connects the living areas.
Balcony & Terrace: Enjoy breathtaking views of the Potomac River from the second-floor balcony or the fourth-floor terrace.
Fourth-Floor Loft: A versatile space perfect for a home office, media room, or personal gym.
First-Floor In-Law Suite: Complete with a private full bathroom, offering comfort and privacy for guests or extended family.
Luxurious Master Bathroom: Features a walk-in shower with a seating bench for added convenience and relaxation.
Additional Highlights: Includes two heavy-duty TV mounts in the living room and loft, and thoughtfully designed spaces for everyday convenience.
Community Amenities:
Potomac Shores offers a lifestyle of unmatched convenience and leisure:
Two clubhouses, two pools, and a fully equipped gym.
Tennis and basketball courts, hiking trails, and a community garden.
A Jack Nicklaus Signature golf course with an on-site restaurant.
Upcoming town center with a future VRE train station.
Family-friendly features, including indoor and outdoor kids' play areas.
Prime Location:
Conveniently located near top-rated schools like Betty Covington Elementary and Potomac Shores Middle School. Enjoy easy access to major shopping and dining destinations, including:
Walmart, Aldi, Lidl, and Wegmans.
Stone Bridge Shopping Center and Potomac Mills Mall.
This townhome is the perfect place to call home, combining elegance, convenience, and an active community lifestyle. Don't miss the opportunity to make it yours!
Contact us today to schedule a private tour.
Location
State VA
County Prince William
Zoning PMR
Rooms
Main Level Bedrooms 1
Interior
Interior Features Bathroom - Walk-In Shower, Bathroom - Tub Shower, Carpet, Ceiling Fan(s), Breakfast Area, Dining Area, Entry Level Bedroom, Family Room Off Kitchen, Floor Plan - Open, Kitchen - Gourmet, Kitchen - Island, Kitchen - Table Space, Pantry, Primary Bath(s), Recessed Lighting, Walk-in Closet(s), Wood Floors
Hot Water Natural Gas
Heating Heat Pump(s)
Cooling Central A/C, Wall Unit
Fireplaces Number 1
Fireplaces Type Gas/Propane
Equipment Built-In Microwave, Built-In Range, Dishwasher, Disposal, Dryer, Exhaust Fan, Icemaker, Oven - Double, Refrigerator, Stainless Steel Appliances, Washer, Water Heater - Tankless
Furnishings No
Fireplace Y
Appliance Built-In Microwave, Built-In Range, Dishwasher, Disposal, Dryer, Exhaust Fan, Icemaker, Oven - Double, Refrigerator, Stainless Steel Appliances, Washer, Water Heater - Tankless
Heat Source Natural Gas
Laundry Dryer In Unit, Washer In Unit, Upper Floor
Exterior
Parking Features Garage - Rear Entry, Garage Door Opener
Garage Spaces 2.0
Water Access Y
Water Access Desc Private Access,Personal Watercraft (PWC),Canoe/Kayak,Fishing Allowed
Accessibility None
Attached Garage 2
Total Parking Spaces 2
Garage Y
Building
Story 4
Foundation Concrete Perimeter
Sewer Public Sewer
Water Public
Architectural Style Contemporary
Level or Stories 4
Additional Building Above Grade, Below Grade
New Construction N
Schools
School District Prince William County Public Schools
Others
Pets Allowed Y
Senior Community No
Tax ID 8389-61-3553
Ownership Fee Simple
SqFt Source Estimated
Special Listing Condition Standard
Pets Allowed Cats OK, Dogs OK

"My job is to find and attract mastery-based agents to the office, protect the culture, and make sure everyone is happy! "







