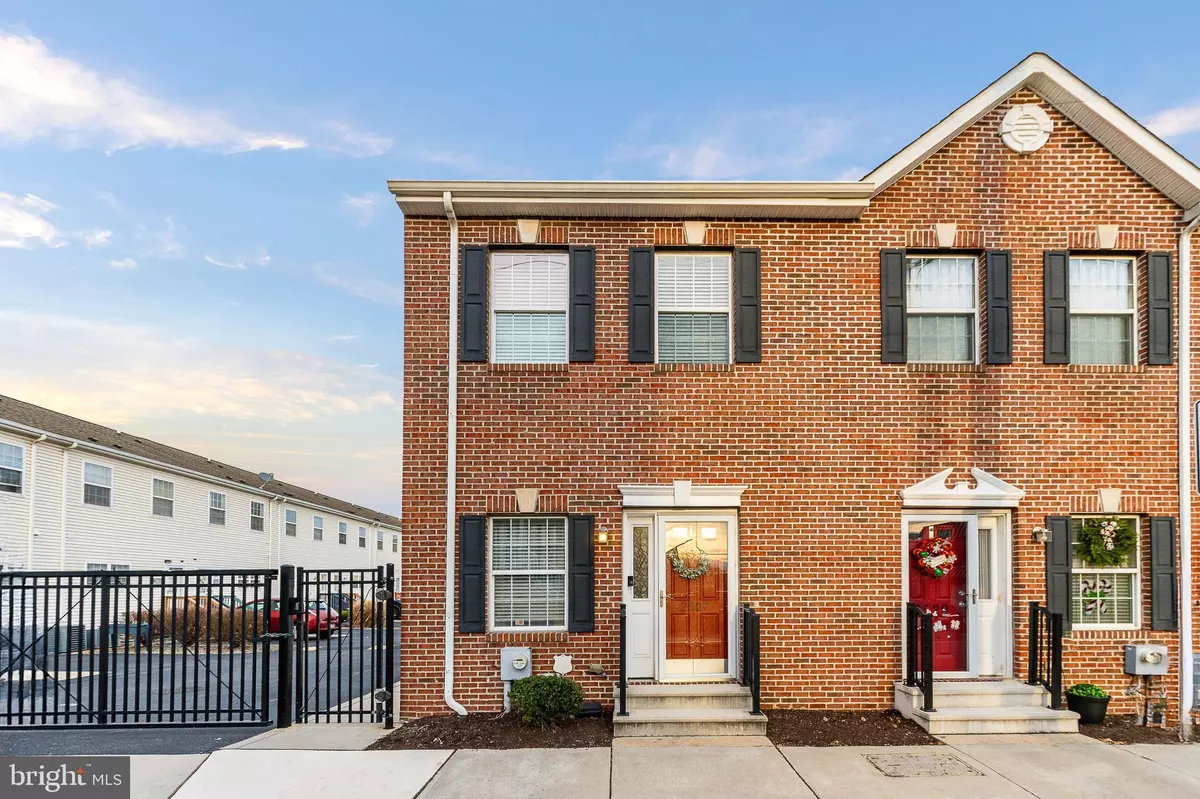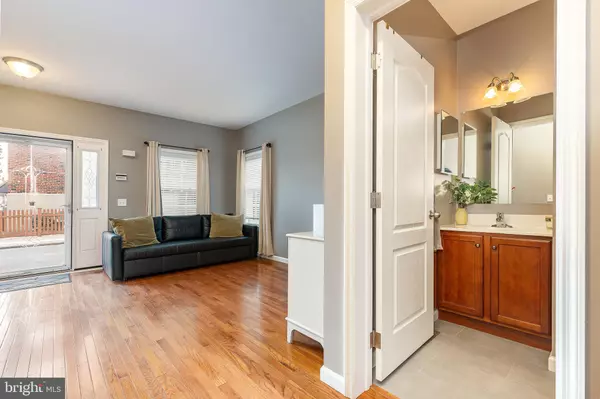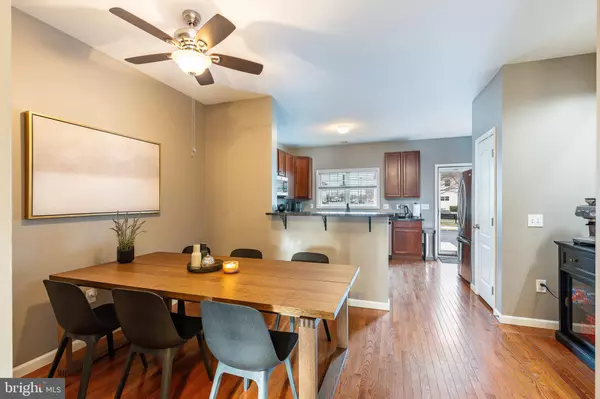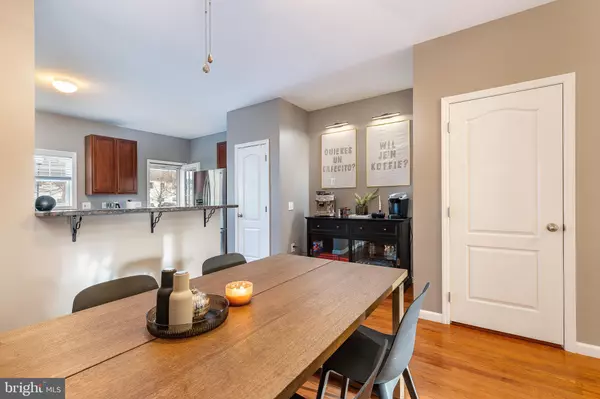3 Beds
3 Baths
1,908 SqFt
3 Beds
3 Baths
1,908 SqFt
Key Details
Property Type Townhouse
Sub Type End of Row/Townhouse
Listing Status Active
Purchase Type For Sale
Square Footage 1,908 sqft
Price per Sqft $183
Subdivision Port Richmond
MLS Listing ID PAPH2432016
Style Traditional
Bedrooms 3
Full Baths 2
Half Baths 1
HOA Fees $85/mo
HOA Y/N Y
Abv Grd Liv Area 1,408
Originating Board BRIGHT
Year Built 2010
Annual Tax Amount $4,240
Tax Year 2025
Lot Size 1,162 Sqft
Acres 0.03
Lot Dimensions 16.00 x 73.00
Property Description
Location
State PA
County Philadelphia
Area 19134 (19134)
Zoning RSA5
Rooms
Basement Fully Finished
Interior
Hot Water Electric
Heating Forced Air, Central
Cooling Central A/C
Equipment Built-In Microwave, Dryer, Dishwasher, Washer, Refrigerator, Stove, Water Heater
Fireplace N
Appliance Built-In Microwave, Dryer, Dishwasher, Washer, Refrigerator, Stove, Water Heater
Heat Source Electric
Exterior
Garage Spaces 2.0
Water Access N
Accessibility None
Total Parking Spaces 2
Garage N
Building
Story 2
Foundation Concrete Perimeter
Sewer Public Sewer
Water Public
Architectural Style Traditional
Level or Stories 2
Additional Building Above Grade, Below Grade
New Construction N
Schools
School District The School District Of Philadelphia
Others
HOA Fee Include Common Area Maintenance
Senior Community No
Tax ID 451104810
Ownership Fee Simple
SqFt Source Assessor
Acceptable Financing Cash, Conventional, FHA, VA
Listing Terms Cash, Conventional, FHA, VA
Financing Cash,Conventional,FHA,VA
Special Listing Condition Standard

"My job is to find and attract mastery-based agents to the office, protect the culture, and make sure everyone is happy! "







