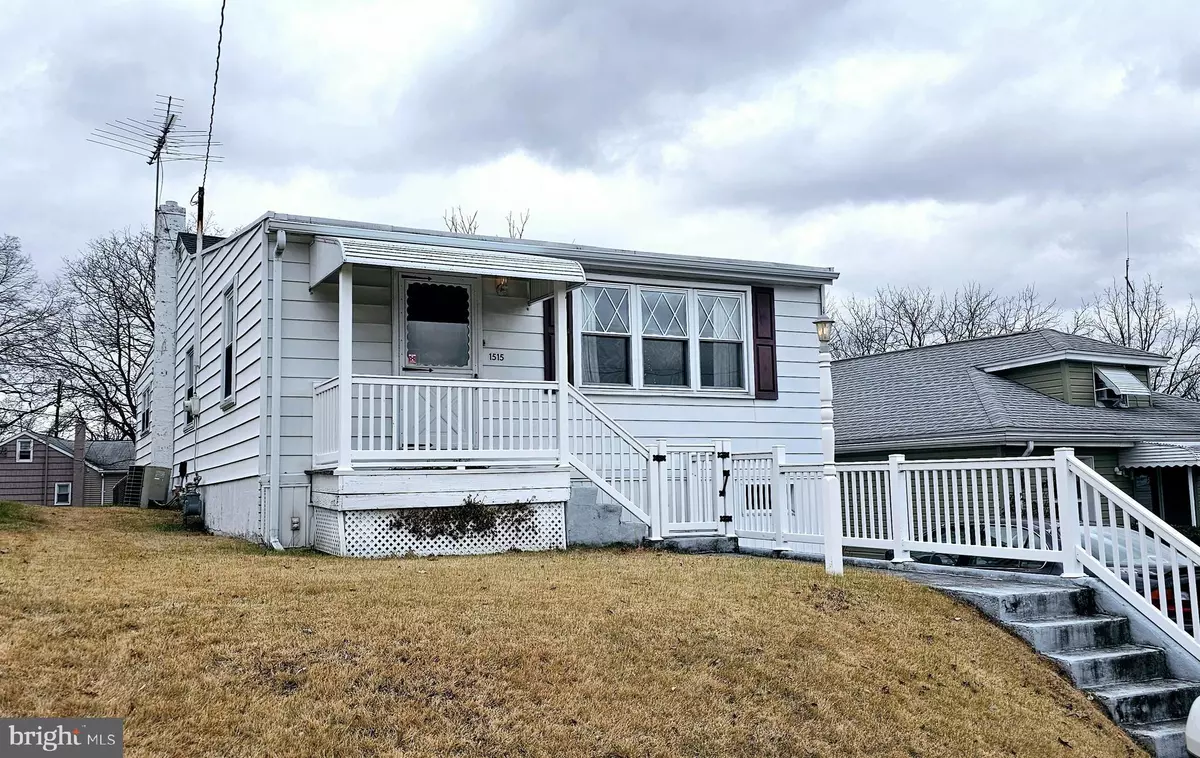2 Beds
1 Bath
1,127 SqFt
2 Beds
1 Bath
1,127 SqFt
Key Details
Property Type Single Family Home
Sub Type Detached
Listing Status Active
Purchase Type For Sale
Square Footage 1,127 sqft
Price per Sqft $182
Subdivision None Available
MLS Listing ID PABK2052276
Style Ranch/Rambler
Bedrooms 2
Full Baths 1
HOA Y/N N
Abv Grd Liv Area 1,127
Originating Board BRIGHT
Year Built 1950
Annual Tax Amount $2,738
Tax Year 2024
Lot Size 4,356 Sqft
Acres 0.1
Lot Dimensions 0.00 x 0.00
Property Description
the spacious living room with wood ceiling beams. The large picture window allows ample light to fill the room. Kitchen is a cheery
place to gather and prepare meals, and the adjoining dining rm allows a special place for family get togethers. Main floor also offers a
full bath with tub and shower. Primary bedroom is so spacious, and boasts 3 large closets. The rear door leads to the covered back porch
to relax and enjoy your morning coffee. The rear yard is partially fenced in for the safety of your children and pets. Lower level has a
laundry area, and a partially finished multi purpose room for future living space. There's a separate side entrance to access this room.
Inclusions are a new washer, dryer, microwave and refrigerator. This well maintained home offers central air, driveway parking and
low taxes. Great location close to shopping and major routes for an easy commute. Bring your new vision and updating ideas to make
this home shine. Schedule your showing today before it's too late, and make this your new Home Sweet Home! Listing agent was related to the owner. This is an estate sale and is being sold in " as is" condition.
Location
State PA
County Berks
Area Cumru Twp (10239)
Zoning RESIDENTIAL
Rooms
Other Rooms Living Room, Dining Room, Primary Bedroom, Bedroom 2, Kitchen, Basement, Recreation Room, Full Bath
Basement Daylight, Full, Full
Main Level Bedrooms 2
Interior
Interior Features Bathroom - Tub Shower, Carpet, Dining Area, Exposed Beams
Hot Water Natural Gas
Heating Forced Air
Cooling Central A/C
Flooring Carpet, Vinyl
Inclusions Refrigerator, Washer, Dryer, Microwave
Equipment Dryer, Microwave, Refrigerator, Washer
Fireplace N
Appliance Dryer, Microwave, Refrigerator, Washer
Heat Source Oil
Laundry Basement
Exterior
Exterior Feature Porch(es)
Garage Spaces 2.0
Fence Chain Link
Utilities Available Cable TV
Water Access N
Roof Type Rubber,Shingle
Street Surface Paved
Accessibility Other
Porch Porch(es)
Total Parking Spaces 2
Garage N
Building
Lot Description Front Yard, Rear Yard
Story 1
Foundation Other
Sewer Public Sewer
Water Public
Architectural Style Ranch/Rambler
Level or Stories 1
Additional Building Above Grade, Below Grade
New Construction N
Schools
School District Governor Mifflin
Others
Senior Community No
Tax ID 39-4396-16-93-7013
Ownership Fee Simple
SqFt Source Assessor
Acceptable Financing Cash, Conventional
Listing Terms Cash, Conventional
Financing Cash,Conventional
Special Listing Condition Probate Listing

"My job is to find and attract mastery-based agents to the office, protect the culture, and make sure everyone is happy! "







