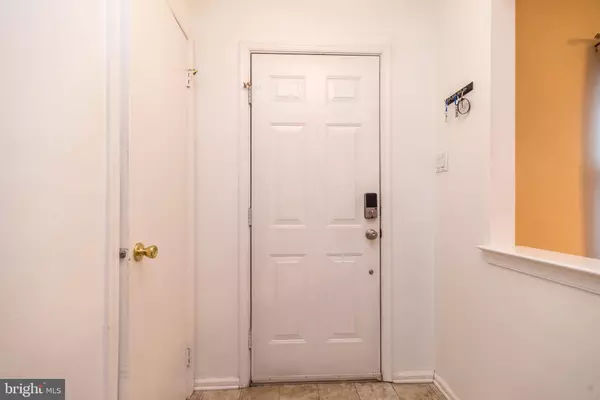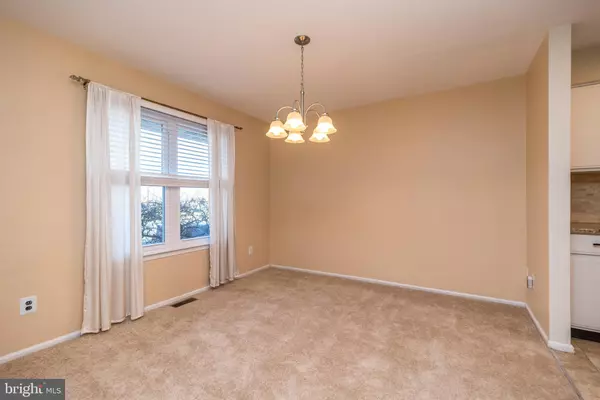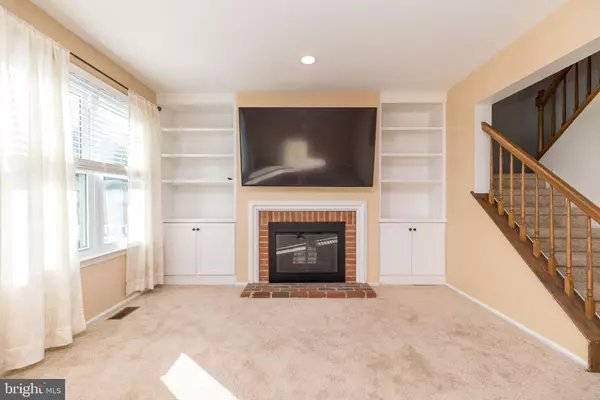2 Beds
3 Baths
1,786 SqFt
2 Beds
3 Baths
1,786 SqFt
Key Details
Property Type Townhouse
Sub Type Interior Row/Townhouse
Listing Status Under Contract
Purchase Type For Sale
Square Footage 1,786 sqft
Price per Sqft $179
Subdivision Cedar Hill
MLS Listing ID PAMC2123372
Style Colonial
Bedrooms 2
Full Baths 2
Half Baths 1
HOA Y/N N
Abv Grd Liv Area 1,536
Originating Board BRIGHT
Year Built 1988
Annual Tax Amount $4,383
Tax Year 2023
Lot Size 3,000 Sqft
Acres 0.07
Lot Dimensions 24.00 x 125.00
Property Description
This lovingly updated home offers spacious living both inside and out, featuring a traditional layout that promotes comfort and convenience. The updated kitchen boasts sleek granite countertops and seamlessly opens to the dining and living areas, making it ideal for entertaining. The expansive living room is enhanced by a cozy fireplace with custom built-ins on either side, perfect for storage and display. New glass doors lead to a maintenance-free composite deck that spans the length of the home, providing an inviting outdoor space. The deck overlooks the home's private, fenced-in yard, offering a rare sense of seclusion typically not found in townhome communities. Additionally, a handy storage closet is located on the side of the deck.
Upstairs, you'll find two en-suite bedrooms, featuring renovated bathrooms and spacious walk-in closets. The main floor powder room has also been updated. The partially finished basement includes a large recreation room, with two additional unfinished storage areas.
The property comes with two dedicated parking spots. Located in a peaceful and desirable neighborhood, this home is the perfect retreat. Schedule your appointment today!
Location
State PA
County Montgomery
Area Lower Frederick Twp (10638)
Zoning R4
Rooms
Other Rooms Living Room, Dining Room, Primary Bedroom, Bedroom 2, Kitchen, Recreation Room, Bathroom 1, Bathroom 2
Basement Partially Finished
Interior
Interior Features Bathroom - Stall Shower, Bathroom - Tub Shower, Built-Ins, Formal/Separate Dining Room, Walk-in Closet(s)
Hot Water Electric
Heating Heat Pump - Electric BackUp
Cooling Central A/C
Fireplaces Number 1
Inclusions Washer, Dryer, Refrigerator, TV in Living Room all in "as is" condition
Fireplace Y
Heat Source Electric
Exterior
Parking On Site 2
Water Access N
Accessibility None
Garage N
Building
Story 2
Foundation Concrete Perimeter
Sewer Public Sewer
Water Public
Architectural Style Colonial
Level or Stories 2
Additional Building Above Grade, Below Grade
New Construction N
Schools
Elementary Schools Schwenksville
Middle Schools Perkiomen Valley Middle School West
High Schools Perkiomen Valley
School District Perkiomen Valley
Others
Senior Community No
Tax ID 38-00-03055-435
Ownership Fee Simple
SqFt Source Assessor
Acceptable Financing Cash, Conventional
Listing Terms Cash, Conventional
Financing Cash,Conventional
Special Listing Condition Standard

"My job is to find and attract mastery-based agents to the office, protect the culture, and make sure everyone is happy! "







