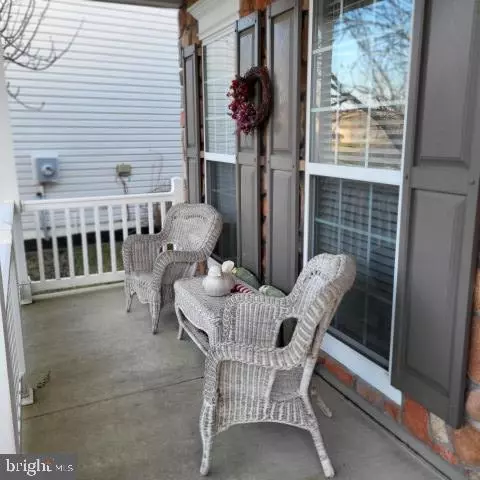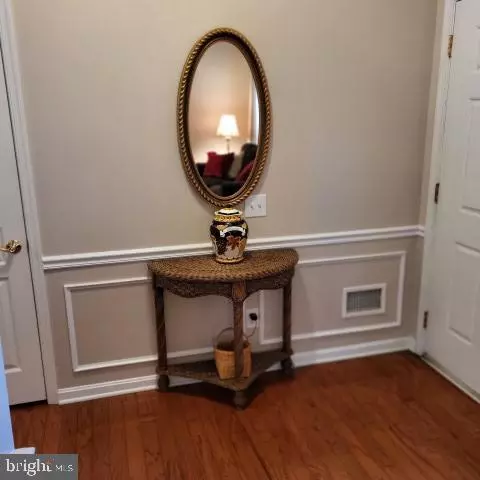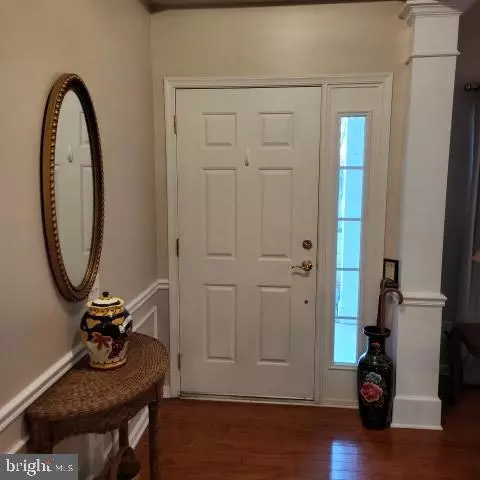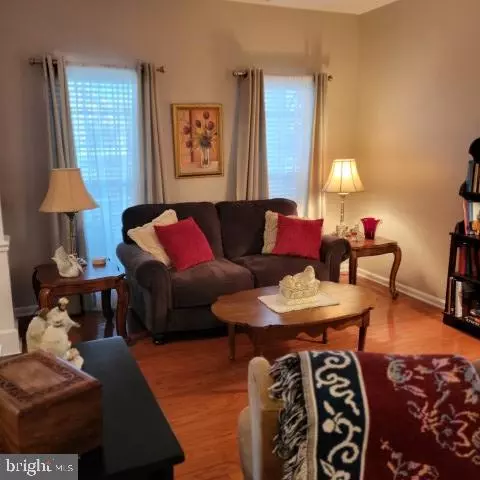2 Beds
2 Baths
2,419 SqFt
2 Beds
2 Baths
2,419 SqFt
Key Details
Property Type Single Family Home
Sub Type Detached
Listing Status Active
Purchase Type For Sale
Square Footage 2,419 sqft
Price per Sqft $169
Subdivision Traditions@Blueberry
MLS Listing ID NJAC2015738
Style Cape Cod
Bedrooms 2
Full Baths 2
HOA Fees $165/mo
HOA Y/N Y
Abv Grd Liv Area 2,419
Originating Board BRIGHT
Year Built 2007
Annual Tax Amount $6,761
Tax Year 2024
Lot Dimensions 47.03 x 153.4
Property Description
Location
State NJ
County Atlantic
Area Hammonton Town (20113)
Zoning RES
Rooms
Main Level Bedrooms 2
Interior
Interior Features Attic, Breakfast Area, Chair Railings, Crown Moldings, Dining Area, Floor Plan - Open, Formal/Separate Dining Room, Kitchen - Eat-In, Kitchen - Gourmet, Recessed Lighting, Bathroom - Stall Shower, Upgraded Countertops, Wainscotting, Walk-in Closet(s), Window Treatments, Wood Floors
Hot Water Natural Gas
Heating Forced Air
Cooling Central A/C
Flooring Carpet, Ceramic Tile, Hardwood
Inclusions Washer, dryer, refigerator, microwave
Equipment Built-In Microwave, Built-In Range, Cooktop, Dishwasher, Dryer, Dryer - Front Loading, Energy Efficient Appliances, Icemaker, Oven - Double, Refrigerator, Washer/Dryer Stacked
Fireplace N
Window Features Double Pane,Double Hung
Appliance Built-In Microwave, Built-In Range, Cooktop, Dishwasher, Dryer, Dryer - Front Loading, Energy Efficient Appliances, Icemaker, Oven - Double, Refrigerator, Washer/Dryer Stacked
Heat Source Natural Gas
Laundry Main Floor
Exterior
Exterior Feature Patio(s), Porch(es)
Parking Features Additional Storage Area, Garage - Front Entry, Inside Access
Garage Spaces 2.0
Utilities Available Cable TV Available, Phone Available, Under Ground
Water Access N
Roof Type Fiberglass,Shingle
Accessibility None
Porch Patio(s), Porch(es)
Attached Garage 2
Total Parking Spaces 2
Garage Y
Building
Lot Description Backs to Trees, Front Yard, Interior, Rear Yard
Story 1.5
Foundation Slab
Sewer Public Septic
Water Public
Architectural Style Cape Cod
Level or Stories 1.5
Additional Building Above Grade, Below Grade
Structure Type 2 Story Ceilings,9'+ Ceilings
New Construction N
Schools
School District Hammonton Town Schools
Others
Pets Allowed Y
Senior Community Yes
Age Restriction 55
Tax ID 13-01804-00015
Ownership Fee Simple
SqFt Source Assessor
Security Features Carbon Monoxide Detector(s),Security System,Smoke Detector
Acceptable Financing Cash, Conventional
Listing Terms Cash, Conventional
Financing Cash,Conventional
Special Listing Condition Standard
Pets Allowed Breed Restrictions

"My job is to find and attract mastery-based agents to the office, protect the culture, and make sure everyone is happy! "







