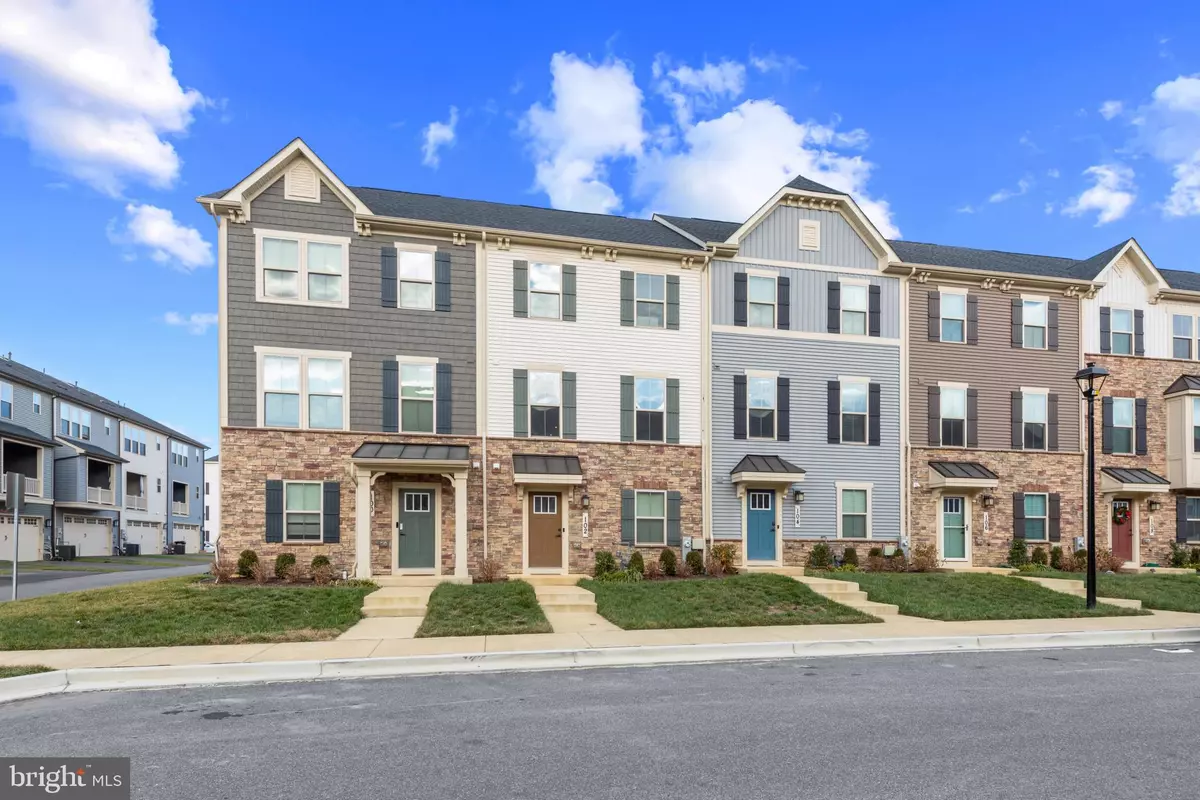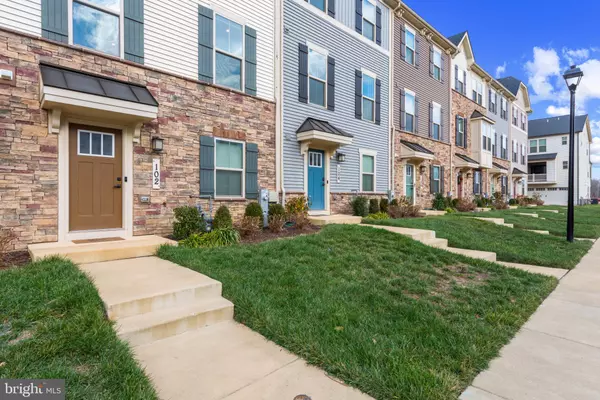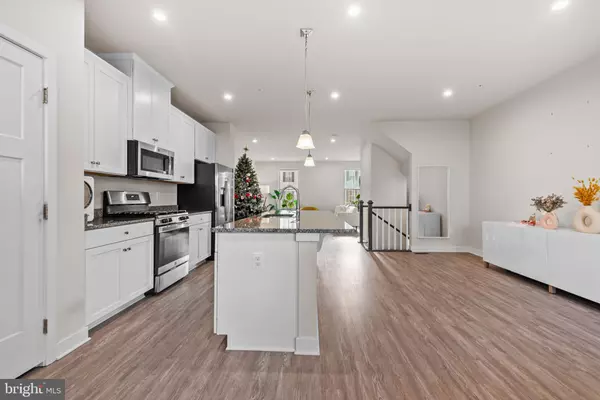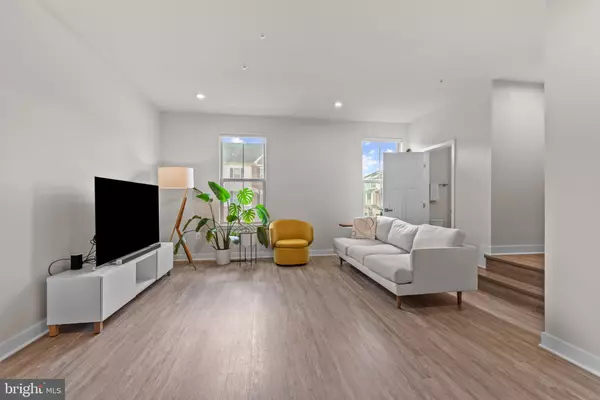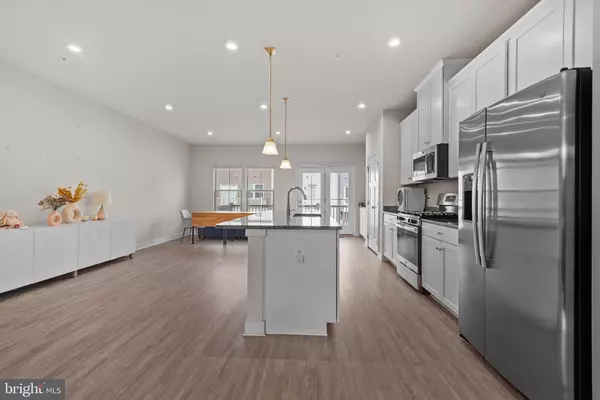3 Beds
4 Baths
2,034 SqFt
3 Beds
4 Baths
2,034 SqFt
Key Details
Property Type Townhouse
Sub Type Interior Row/Townhouse
Listing Status Active
Purchase Type For Sale
Square Footage 2,034 sqft
Price per Sqft $260
Subdivision Patuxent Greens
MLS Listing ID MDPG2136092
Style Craftsman
Bedrooms 3
Full Baths 2
Half Baths 2
HOA Fees $156/mo
HOA Y/N Y
Abv Grd Liv Area 2,034
Originating Board BRIGHT
Year Built 2021
Annual Tax Amount $8,662
Tax Year 2024
Lot Size 1,480 Sqft
Acres 0.03
Property Description
Like-new 3 Bed/2Full/2Half Bath Townhome in beautiful Patuxent Greens! Enjoy maintenance-free living with over 2000 sq ft of living space and a two-car garage. This Strauss floorplan has all the upgrades-white designer cabinetry, an upgraded custom deck, 2 powder rooms, built-in hutch, and more!
As you enter the home, you'll find a powder room, a bonus room that can be used as an office or a rec room, and extra storage. The open-concept main level boasts an enormous living room, a gorgeous kitchen with an oversized island and pantry, a bright morning room with a built-in hutch, another powder room, and access to the large upgraded deck. Beautiful LVP flooring throughout all levels. The upper level offers 3 bedrooms with walk-in closets, 2 full baths, and a laundry room. The luxurious primary suite is accented with a tray ceiling and the primary bath has a soaking tub, separate shower, and dual vanities.
The prestigious community of Patuxent Greens offers a playground, walking paths, and a clubhouse with a swimming pool and fitness center to be built. Great location-convenient to commuter routes and restaurants/shopping.
Location
State MD
County Prince Georges
Zoning RES
Interior
Interior Features Bathroom - Soaking Tub, Bathroom - Stall Shower, Built-Ins, Breakfast Area, Carpet, Combination Kitchen/Dining, Combination Kitchen/Living, Family Room Off Kitchen, Floor Plan - Open, Kitchen - Island, Pantry, Recessed Lighting, Upgraded Countertops, Window Treatments
Hot Water Tankless, Natural Gas
Heating Forced Air
Cooling Central A/C
Equipment Stainless Steel Appliances, Built-In Microwave, Dishwasher, Refrigerator, Oven/Range - Electric, Washer, Dryer
Fireplace N
Appliance Stainless Steel Appliances, Built-In Microwave, Dishwasher, Refrigerator, Oven/Range - Electric, Washer, Dryer
Heat Source Natural Gas
Laundry Upper Floor
Exterior
Exterior Feature Deck(s)
Parking Features Garage - Rear Entry, Garage Door Opener
Garage Spaces 4.0
Amenities Available Tot Lots/Playground, Swimming Pool, Jog/Walk Path, Club House
Water Access N
Accessibility None
Porch Deck(s)
Attached Garage 2
Total Parking Spaces 4
Garage Y
Building
Story 3
Foundation Slab
Sewer Public Sewer
Water Public
Architectural Style Craftsman
Level or Stories 3
Additional Building Above Grade, Below Grade
New Construction N
Schools
Elementary Schools Deerfield Run
Middle Schools Dwight D. Eisenhower
High Schools Laurel
School District Prince George'S County Public Schools
Others
HOA Fee Include Common Area Maintenance,Lawn Maintenance,Management,Reserve Funds,Snow Removal
Senior Community No
Tax ID 17105648370
Ownership Fee Simple
SqFt Source Estimated
Special Listing Condition Standard

"My job is to find and attract mastery-based agents to the office, protect the culture, and make sure everyone is happy! "


