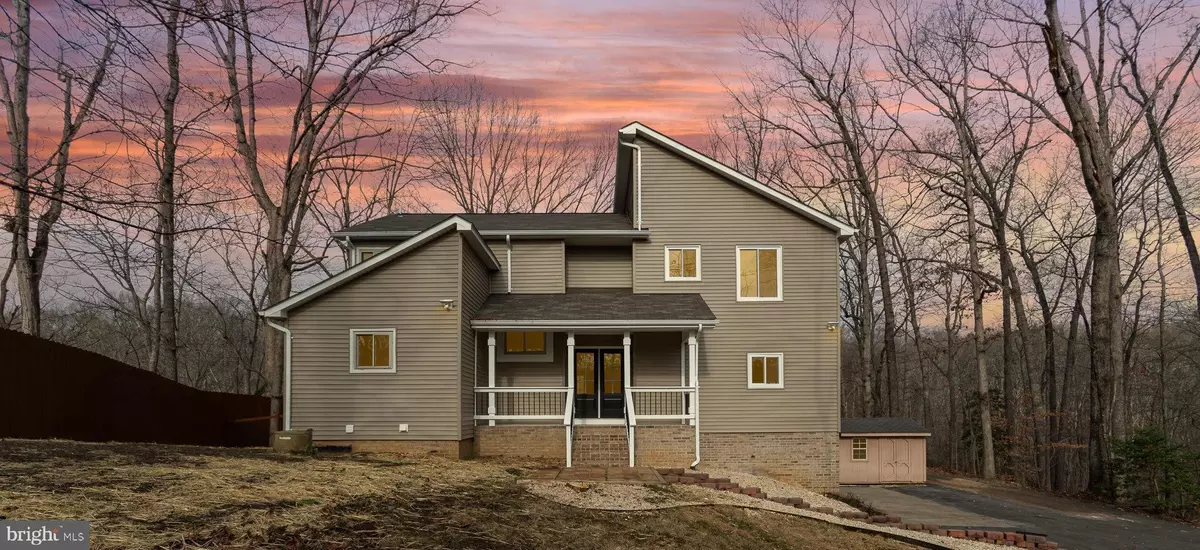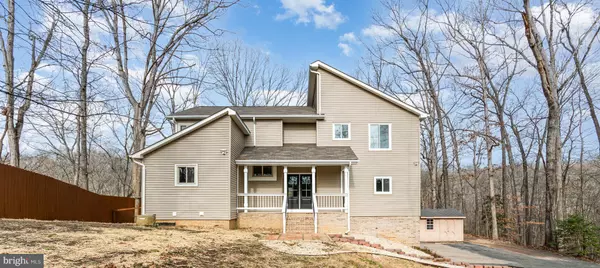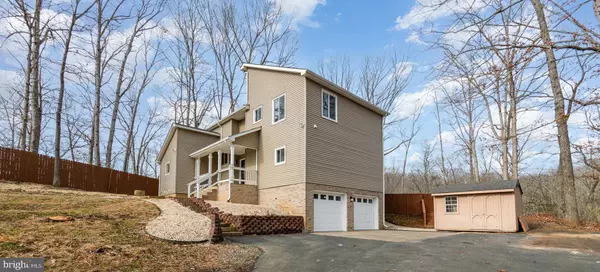5 Beds
5 Baths
2,160 SqFt
5 Beds
5 Baths
2,160 SqFt
Key Details
Property Type Single Family Home
Sub Type Detached
Listing Status Active
Purchase Type For Sale
Square Footage 2,160 sqft
Price per Sqft $340
Subdivision Bald Eagle Hills
MLS Listing ID VAST2034832
Style Other
Bedrooms 5
Full Baths 4
Half Baths 1
HOA Y/N N
Abv Grd Liv Area 2,160
Originating Board BRIGHT
Year Built 1987
Annual Tax Amount $4,102
Tax Year 2024
Lot Size 1.433 Acres
Acres 1.43
Property Description
Make your way up the long driveway to be captivated by the natural beauty that surrounds you. Your eyes will soon land on this stunning, secluded, and spacious 5 bedrooms and 4.5 bathrooms home, featuring brand-new exterior siding, new roof, and gutters. Once the sun sets, the thoughtfully placed exterior lights illuminate the property, creating a warm and inviting atmosphere that highlights the home's charm. The side-loading 2-car garage, complete with new garage doors, offers both convenience and appeal, effortlessly blending functionality with the home's overall design.
The double front doors say welcome and allows the natural light to bring in warmth to the already cozy aesthetic. The entire home has been freshly painted , upgraded with brand new LVP flooring on all 3 levels, stylish new lighting fixtures and recessed lighting that illuminate the open layout beautifully. The entry level holds the powder room, naturally lit family room with cathedral ceilings adorned with wood beams and ceiling fan that gives access to the new deck . Adjacent to the family room, is the dining area and chefs dream kitchen. The kitchen is a chef's dream, complete with stainless steel appliances, an elongated island for meal prep and casual dining, ample storage space and ideal for entertaining. From the dining area,
step outside on the deck to discover the hidden gem and jewel of the home a lavish swimming pool, perfect for relaxation and entertaining. Enjoy the outdoors year-round with a completely enclosed new fenced -in deck that offers a private retreat.
First floor gems include the master bedroom with large picture windows to gaze out at the beauty of nature and the expansive landscape of this property. The master bath is designed as a personal oasis, featuring a luxurious frameless glass shower, a spa-like freestanding tub, and a double vanity for ultimate comfort.
The second floor, where space, style, and natural light come together in perfect harmony. This level boasts four generously sized bedrooms, each designed to flood with sunlight, creating an open, airy vibe with ample closet space. The fully renovated bathrooms are a true standout: one features a sleek shower/tub combo, perfect for unwinding after a long day, while the other showcases a luxurious circular glass-enclosed shower—an absolute statement piece. Plus, the second-level landing offers a dramatic overlook into the family room below, giving the entire space an elevated, grand feel. It's a level designed for both comfort and style
This spacious basement is the perfect spot for entertaining, offering a flexible area to suit all your needs. It includes convenient access to the garage, a brand-new front-loading washer and dryer in the laundry area, and a full bathroom—making it an ideal space for guests or additional living.
No matter the season, you'll always be comfortable with not one, but two brand-new HVAC systems in place. Whether it's keeping things cool in the summer or warm and cozy in the winter, you and your guests will enjoy perfect climate control all year long.
This property offers unbeatable convenience, located within walking distance to one of the entrances of Quantico Base. It's also just minutes from I-95, providing easy access to major routes. Nearby, you'll find a wide range of shopping options, including retail stores, grocery stores, gas stations, banks, Walmart, Target, and much more. Everything you need is right at your doorstep!
So much more that you MUST see in person.
Location
State VA
County Stafford
Zoning A2
Rooms
Basement Fully Finished, Garage Access, Outside Entrance, Interior Access, Side Entrance
Main Level Bedrooms 1
Interior
Interior Features Bathroom - Tub Shower, Bathroom - Walk-In Shower, Breakfast Area, Ceiling Fan(s), Entry Level Bedroom, Floor Plan - Open, Kitchen - Eat-In, Kitchen - Island, Primary Bath(s), Recessed Lighting, Walk-in Closet(s)
Hot Water Electric
Heating Heat Pump(s)
Cooling Ceiling Fan(s), Central A/C
Equipment Built-In Microwave, Dishwasher, Disposal, Dryer, Dryer - Electric, Dryer - Front Loading, Oven/Range - Electric, Stainless Steel Appliances, Stove, Washer, Washer - Front Loading
Fireplace N
Appliance Built-In Microwave, Dishwasher, Disposal, Dryer, Dryer - Electric, Dryer - Front Loading, Oven/Range - Electric, Stainless Steel Appliances, Stove, Washer, Washer - Front Loading
Heat Source Electric
Laundry Basement
Exterior
Parking Features Basement Garage, Garage - Side Entry, Garage Door Opener
Garage Spaces 6.0
Fence Rear, Wood
Pool Fenced, In Ground
Water Access N
View Trees/Woods
Accessibility None
Attached Garage 2
Total Parking Spaces 6
Garage Y
Building
Story 3
Foundation Brick/Mortar
Sewer Public Sewer
Water Public
Architectural Style Other
Level or Stories 3
Additional Building Above Grade, Below Grade
New Construction N
Schools
School District Stafford County Public Schools
Others
Senior Community No
Tax ID 20H 1 4
Ownership Fee Simple
SqFt Source Assessor
Security Features Smoke Detector
Acceptable Financing Cash, Conventional, FHA, VA
Listing Terms Cash, Conventional, FHA, VA
Financing Cash,Conventional,FHA,VA
Special Listing Condition Standard

"My job is to find and attract mastery-based agents to the office, protect the culture, and make sure everyone is happy! "







