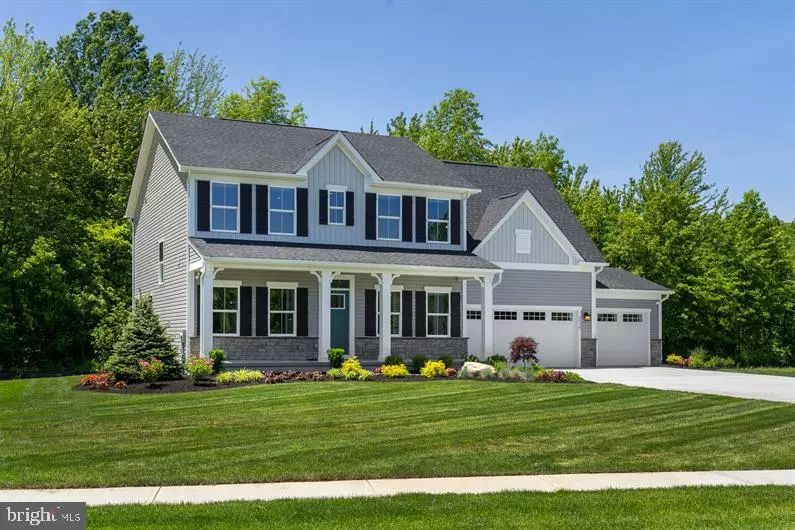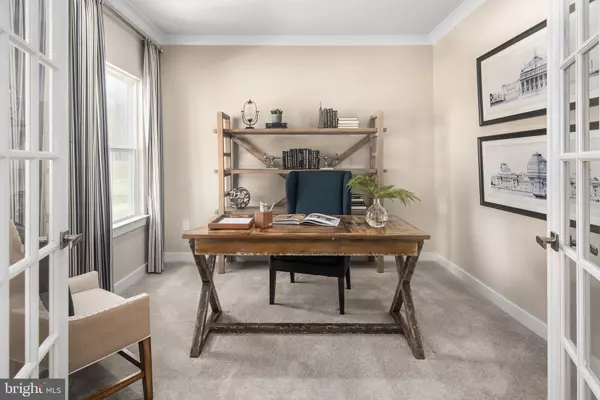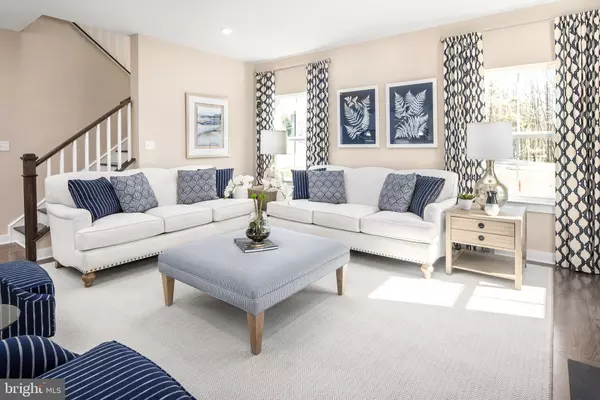4 Beds
3 Baths
3,126 SqFt
4 Beds
3 Baths
3,126 SqFt
Key Details
Property Type Single Family Home
Sub Type Detached
Listing Status Active
Purchase Type For Sale
Square Footage 3,126 sqft
Price per Sqft $217
Subdivision Gallahan Estates
MLS Listing ID MDPG2127338
Style Colonial
Bedrooms 4
Full Baths 2
Half Baths 1
HOA Fees $82/mo
HOA Y/N Y
Abv Grd Liv Area 2,454
Originating Board BRIGHT
Annual Tax Amount $216
Tax Year 2024
Lot Size 0.528 Acres
Acres 0.53
Property Description
The Powell single-family home sets the stage for great living. Enter through a charming front porch or a 2-car garage. Inside, an open floor plan is designed for how today's families live. Prep dinner at the gourmet kitchen island, which overlooks the dining and family rooms. Versatile flex space can be used however you like, including a home office. Upstairs, 3 bedrooms and a full bath offer total comfort. Your luxurious owner’s suite includes two massive walk-in closets and a double vanity. Finish the basement for more entertaining space. The Powell is pure luxury.
Other floorplans and homesites are available. Homesites are subject to lot premiums. Photos shown are representative only.
Location
State MD
County Prince Georges
Zoning RR
Rooms
Other Rooms Primary Bedroom, Bedroom 2, Bedroom 3, Bedroom 4, Kitchen, Family Room, Foyer, Laundry, Other, Recreation Room, Bathroom 2, Primary Bathroom, Half Bath
Basement Full, Interior Access, Partially Finished, Sump Pump, Windows
Interior
Interior Features Upgraded Countertops, Floor Plan - Open, Combination Kitchen/Dining, Family Room Off Kitchen, Kitchen - Island, Primary Bath(s), Pantry, Recessed Lighting, Sprinkler System, Bathroom - Stall Shower, Bathroom - Tub Shower, Walk-in Closet(s), Kitchen - Gourmet
Hot Water Natural Gas
Heating Central
Cooling Central A/C
Flooring Carpet, Luxury Vinyl Plank, Ceramic Tile
Equipment Dishwasher, Disposal, Refrigerator, Icemaker, Stainless Steel Appliances, Stove, Water Heater - Tankless, Microwave, Oven/Range - Electric, Washer/Dryer Hookups Only
Fireplace N
Window Features Vinyl Clad,Screens
Appliance Dishwasher, Disposal, Refrigerator, Icemaker, Stainless Steel Appliances, Stove, Water Heater - Tankless, Microwave, Oven/Range - Electric, Washer/Dryer Hookups Only
Heat Source Natural Gas
Laundry Hookup, Upper Floor
Exterior
Parking Features Garage - Front Entry, Garage Door Opener
Garage Spaces 2.0
Water Access N
Roof Type Architectural Shingle
Accessibility None
Attached Garage 2
Total Parking Spaces 2
Garage Y
Building
Story 2
Foundation Concrete Perimeter
Sewer Public Sewer
Water Public
Architectural Style Colonial
Level or Stories 2
Additional Building Above Grade, Below Grade
Structure Type 9'+ Ceilings,Dry Wall
New Construction Y
Schools
Elementary Schools Rose Valley
Middle Schools Isaac J Gourdine
High Schools Friendly
School District Prince George'S County Public Schools
Others
Senior Community No
Tax ID 17053853983
Ownership Fee Simple
SqFt Source Assessor
Security Features Carbon Monoxide Detector(s),Main Entrance Lock,Smoke Detector,Sprinkler System - Indoor
Special Listing Condition Standard

"My job is to find and attract mastery-based agents to the office, protect the culture, and make sure everyone is happy! "







