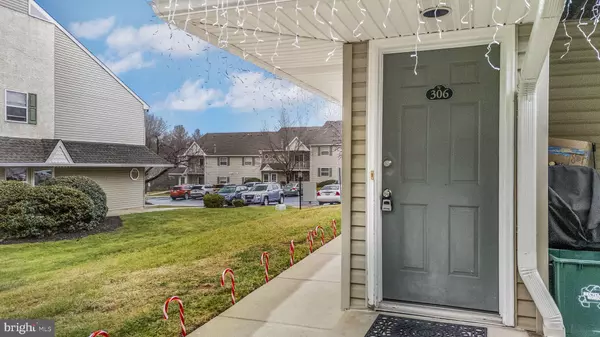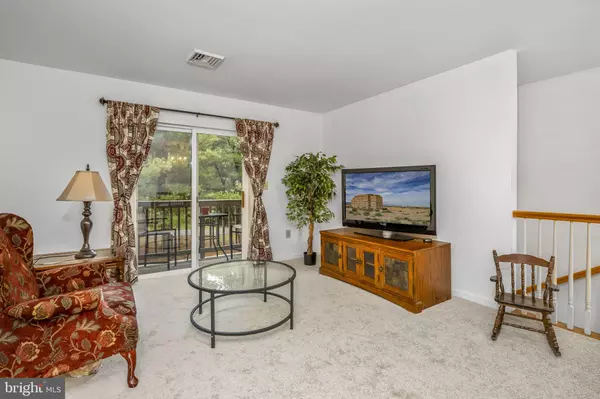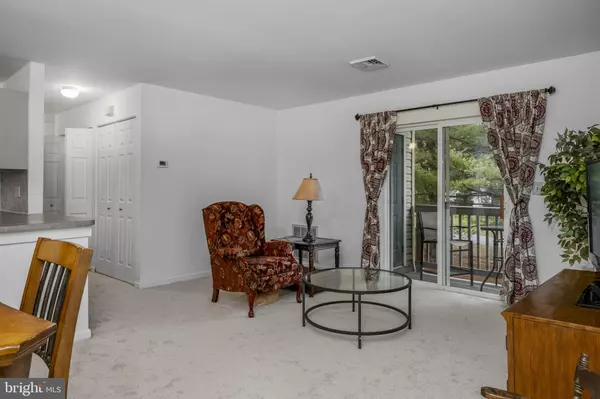2 Beds
2 Baths
1,019 SqFt
2 Beds
2 Baths
1,019 SqFt
Key Details
Property Type Single Family Home, Condo
Sub Type Unit/Flat/Apartment
Listing Status Pending
Purchase Type For Sale
Square Footage 1,019 sqft
Price per Sqft $264
Subdivision Chesterview
MLS Listing ID PAMC2124958
Style Other
Bedrooms 2
Full Baths 2
HOA Fees $232/mo
HOA Y/N Y
Abv Grd Liv Area 1,019
Originating Board BRIGHT
Year Built 1997
Annual Tax Amount $2,987
Tax Year 2023
Lot Dimensions 0.00 x 0.00
Property Description
Location
State PA
County Montgomery
Area Limerick Twp (10637)
Zoning RES
Rooms
Other Rooms Living Room, Dining Room, Primary Bedroom, Bedroom 2, Kitchen, Bathroom 2, Primary Bathroom
Main Level Bedrooms 2
Interior
Interior Features Breakfast Area, Carpet, Primary Bath(s), Walk-in Closet(s)
Hot Water Natural Gas
Heating Central
Cooling Central A/C
Equipment Built-In Microwave, Built-In Range
Fireplace N
Appliance Built-In Microwave, Built-In Range
Heat Source Natural Gas
Laundry Main Floor
Exterior
Exterior Feature Balcony
Parking On Site 1
Amenities Available Swimming Pool
Water Access N
Accessibility None
Porch Balcony
Garage N
Building
Lot Description Level
Story 2
Unit Features Garden 1 - 4 Floors
Sewer Public Sewer
Water Public
Architectural Style Other
Level or Stories 2
Additional Building Above Grade, Below Grade
New Construction N
Schools
School District Spring-Ford Area
Others
Pets Allowed Y
HOA Fee Include Common Area Maintenance,Trash,Lawn Maintenance,Pool(s),Snow Removal,Ext Bldg Maint
Senior Community No
Tax ID 37-00-01288-281
Ownership Condominium
Special Listing Condition Standard
Pets Allowed Case by Case Basis

"My job is to find and attract mastery-based agents to the office, protect the culture, and make sure everyone is happy! "







