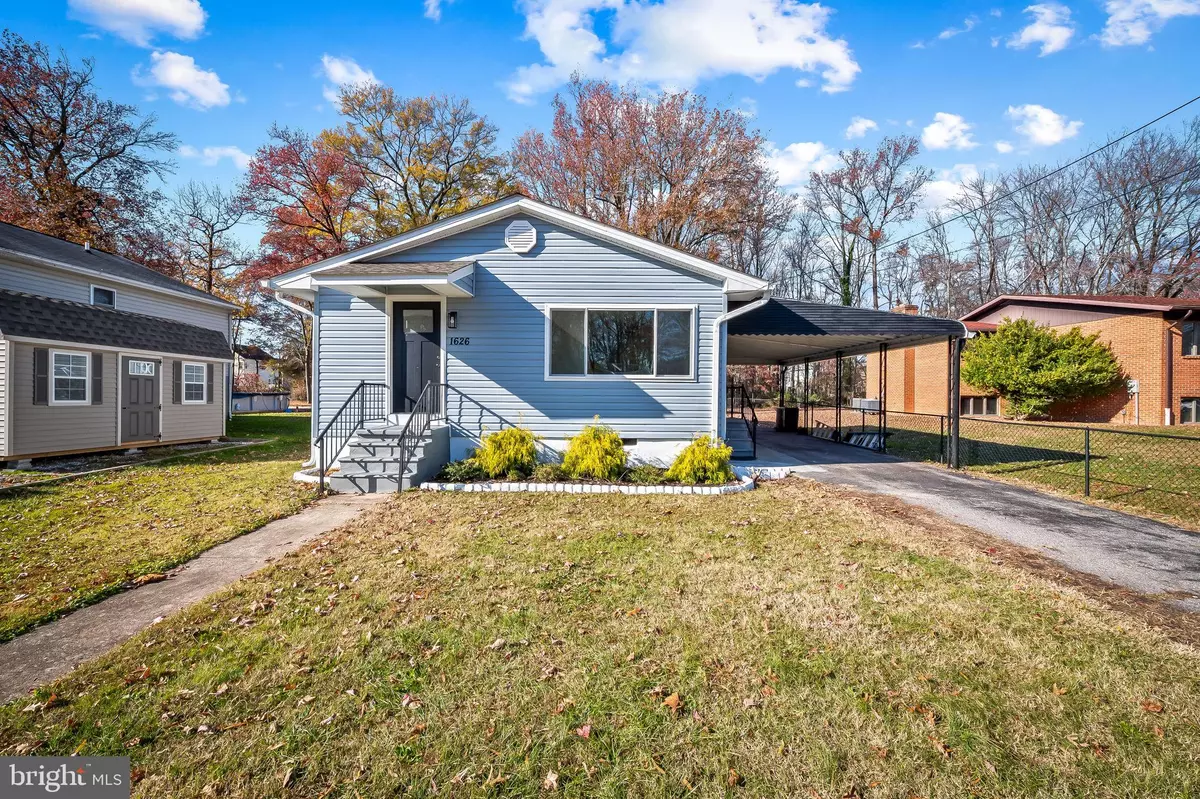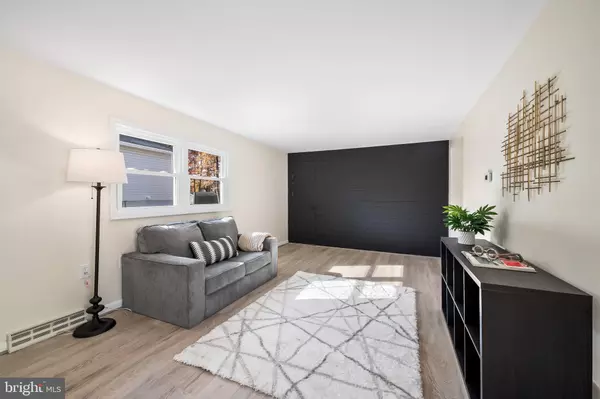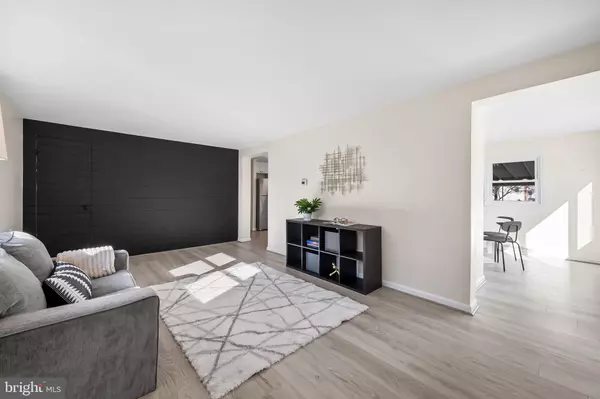3 Beds
1 Bath
1,104 SqFt
3 Beds
1 Bath
1,104 SqFt
Key Details
Property Type Single Family Home
Sub Type Detached
Listing Status Pending
Purchase Type For Sale
Square Footage 1,104 sqft
Price per Sqft $253
Subdivision Midriver Park
MLS Listing ID MDBC2114374
Style Ranch/Rambler
Bedrooms 3
Full Baths 1
HOA Y/N N
Abv Grd Liv Area 1,104
Originating Board BRIGHT
Year Built 1973
Annual Tax Amount $2,009
Tax Year 2024
Lot Size 0.335 Acres
Acres 0.34
Lot Dimensions 1.00 x
Property Description
Welcome to this beautifully updated 3-bedroom, 1-bath home,Offering a perfect blend of classic charm and modern finishes, this move-in ready home is ideal for first-time buyers or those seeking a hassle-free, turn-key property.
Step inside to discover an inviting, freshly painted interior with gleaming new floors throughout. The spacious living room is filled with natural light, creating a warm and welcoming atmosphere. The updated kitchen is a chef's dream, featuring brand new stainless steel appliances, and plenty of cabinet space for all your cooking essentials.
The three generously sized bedrooms are perfect for families, with ample closet space and large windows that bring in plenty of sunlight. The beautifully renovated bathroom boasts modern fixtures, a new vanity, and a stylish shower.
Outside, the home offers a well-maintained yard with plenty of room for gardening or outdoor entertainment. The large backyard with a storage shed .
Close to shopping and major highways. Don't miss your chance to own this beautifully updated home – schedule a tour today!
Location
State MD
County Baltimore
Zoning RESIDENTIAL
Rooms
Other Rooms Living Room, Dining Room, Bedroom 2, Bedroom 3, Kitchen, Bedroom 1, Bathroom 1
Main Level Bedrooms 3
Interior
Interior Features Upgraded Countertops, Bathroom - Tub Shower, Breakfast Area, Entry Level Bedroom, Kitchen - Eat-In
Hot Water Oil
Cooling Central A/C
Flooring Laminate Plank
Equipment Dishwasher, Disposal, Microwave, Oven/Range - Gas, Washer, Dryer
Fireplace N
Appliance Dishwasher, Disposal, Microwave, Oven/Range - Gas, Washer, Dryer
Heat Source Oil
Exterior
Water Access N
View Trees/Woods, Garden/Lawn, Street
Roof Type Asphalt
Accessibility None
Garage N
Building
Lot Description Front Yard, Backs to Trees, Partly Wooded, Rear Yard, Trees/Wooded
Story 1
Foundation Crawl Space
Sewer Public Sewer
Water Public
Architectural Style Ranch/Rambler
Level or Stories 1
Additional Building Above Grade, Below Grade
New Construction N
Schools
School District Baltimore County Public Schools
Others
Pets Allowed Y
Senior Community No
Tax ID 04151503470970
Ownership Fee Simple
SqFt Source Assessor
Acceptable Financing Cash, Conventional, FHA, VA
Listing Terms Cash, Conventional, FHA, VA
Financing Cash,Conventional,FHA,VA
Special Listing Condition Standard
Pets Allowed No Pet Restrictions

"My job is to find and attract mastery-based agents to the office, protect the culture, and make sure everyone is happy! "







