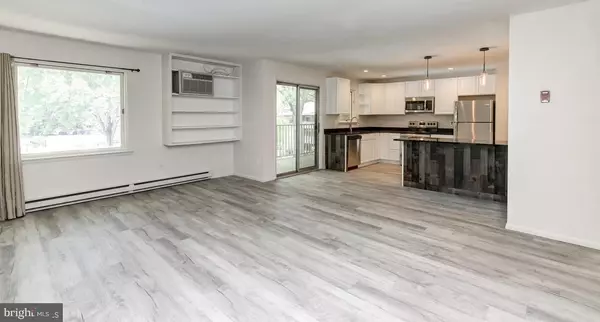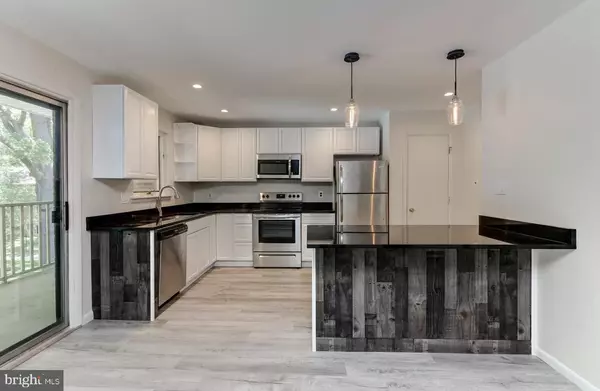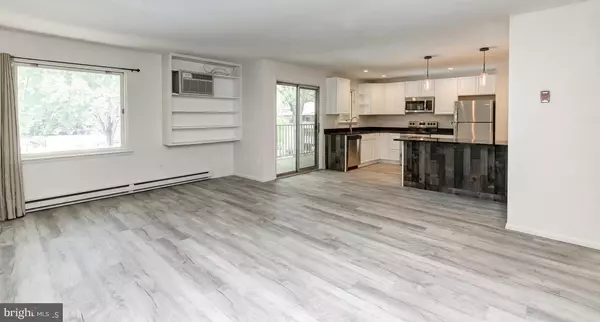2 Beds
2 Baths
712 SqFt
2 Beds
2 Baths
712 SqFt
Key Details
Property Type Condo
Sub Type Condo/Co-op
Listing Status Active
Purchase Type For Sale
Square Footage 712 sqft
Price per Sqft $337
Subdivision Woodmont North
MLS Listing ID PACT2087580
Style Unit/Flat
Bedrooms 2
Full Baths 2
Condo Fees $331/mo
HOA Y/N N
Abv Grd Liv Area 712
Originating Board BRIGHT
Year Built 1973
Annual Tax Amount $1,765
Tax Year 2024
Lot Size 712 Sqft
Acres 0.02
Lot Dimensions 0.00 x 0.00
Property Description
Step into the remodeled kitchen, where style meets functionality. Enjoy the sleek granite countertops, expanded workspace, and breakfast bar, complemented by new cabinetry, a deep under-mount sink, and recessed lighting. Stainless steel appliances and chic pendant fixtures add a contemporary touch, while the pantry provides ample storage.
The open-concept living and dining areas feature newly installed flooring throughout, creating a seamless flow that's ideal for both relaxation and entertaining. Step out onto the private covered balcony, a perfect spot to enjoy your morning coffee or unwind in the evening.
The spacious primary bedroom boasts double closets and an en-suite bath with a walk-in shower and updated fixtures. The second bedroom offers a large closet, and the additional full bathroom has been tastefully upgraded. A convenient in-unit washer and dryer are located in the hallway, along with a double linen closet for extra storage.
Woodmont North offers a fantastic lifestyle with amenities such as a pool, well-maintained common areas, exterior maintenance, lawn care, snow and leaf removal, water, sewer, and trash included in the association fee. Conveniently situated just minutes from Wegmans, Exton Mall, PA Turnpike, and other major routes, this home is perfectly positioned for shopping, dining, and easy commuting.
Don't miss your chance to call this wonderful condo your new home!
Location
State PA
County Chester
Area East Caln Twp (10340)
Zoning R50
Rooms
Main Level Bedrooms 2
Interior
Hot Water Electric
Heating Baseboard - Electric
Cooling Wall Unit
Inclusions washer, dryer, refrigerator - all in as is condition
Fireplace N
Heat Source Electric
Exterior
Water Access N
Accessibility None
Garage N
Building
Story 1
Unit Features Garden 1 - 4 Floors
Sewer Public Sewer
Water Public
Architectural Style Unit/Flat
Level or Stories 1
Additional Building Above Grade, Below Grade
New Construction N
Schools
School District Downingtown Area
Others
Pets Allowed Y
Senior Community No
Tax ID 40-02 -0547
Ownership Fee Simple
SqFt Source Assessor
Acceptable Financing Cash, Conventional, FHA, VA
Listing Terms Cash, Conventional, FHA, VA
Financing Cash,Conventional,FHA,VA
Special Listing Condition Standard
Pets Allowed Number Limit

"My job is to find and attract mastery-based agents to the office, protect the culture, and make sure everyone is happy! "







