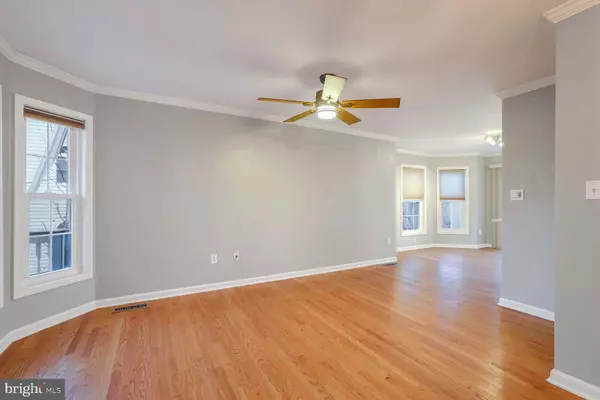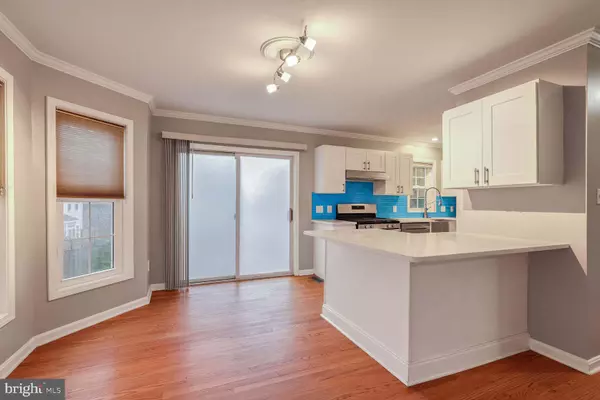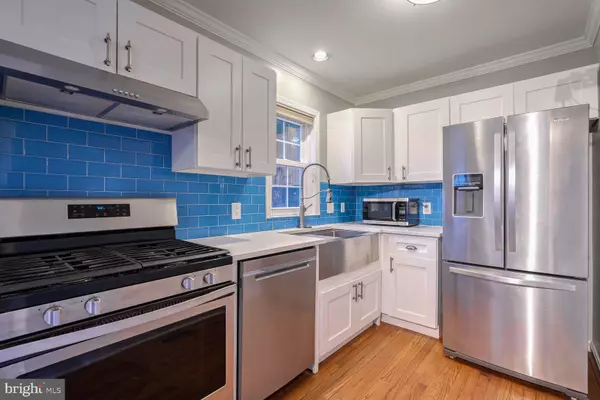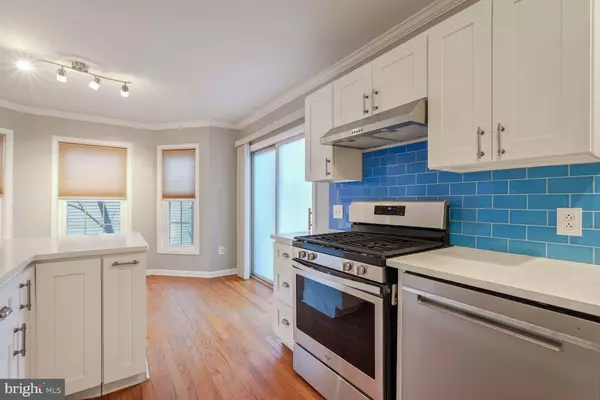3 Beds
4 Baths
1,780 SqFt
3 Beds
4 Baths
1,780 SqFt
Key Details
Property Type Single Family Home
Sub Type Detached
Listing Status Active
Purchase Type For Rent
Square Footage 1,780 sqft
Subdivision Weyanoke
MLS Listing ID VAFX2211492
Style Victorian
Bedrooms 3
Full Baths 3
Half Baths 1
HOA Y/N N
Abv Grd Liv Area 1,780
Originating Board BRIGHT
Year Built 2000
Lot Size 5,500 Sqft
Acres 0.13
Property Description
Nestled in the sought-after community of Weyanoke in Alexandria, Virginia, this stunning 3-bedroom, 3.5-bathroom home offers over 1,700 square feet of beautifully updated living space. Meticulously maintained and thoughtfully upgraded, this home radiates pride of ownership and is truly move-in ready.
As you step inside, you’re greeted by a charming foyer with gleaming hardwood floors that flow seamlessly throughout the main level. Elegant crown molding adds a touch of sophistication to the space. To your left, a cozy living room invites you to unwind, perfect for relaxing after a long day or creating lasting family memories.
Adjacent to the living room, the formal dining area is a delightful space for hosting dinners and entertaining guests. The open floor plan connects the dining room to the kitchen, making it easy to stay connected with guests while preparing meals. Natural light pours in, creating a bright and welcoming atmosphere. Just off the dining area, step onto the balcony, where you can enjoy serene views of the large, fenced-in backyard and the surrounding wooded landscape.
The main level also includes a convenient half bathroom, ideal for guests.
Upstairs, you’ll find two levels of comfortable living. The first upper level features the secondary bedrooms, a full bathroom, and a laundry area for added convenience. The top level is home to the spacious primary suite, complete with a large walk-in closet and an ensuite bathroom, providing a private retreat to unwind and recharge.
The fully finished, walk-out lower level offers incredible flexibility. With a generous recreation area, a full bathroom, and direct access to the oversized 1.5-car garage, this space is perfect for a home office, gym, or additional entertaining area—let your imagination run wild!
This home is a true gem that needs to be experienced in person to appreciate all its charm and thoughtful details. Schedule your visit today and discover your warm and inviting retreat in Weyanoke.
Welcome Home!
Location
State VA
County Fairfax
Zoning 120
Rooms
Basement Walkout Level
Interior
Interior Features Carpet, Walk-in Closet(s), Wood Floors
Hot Water Natural Gas
Heating Central
Cooling Central A/C
Equipment Built-In Microwave, Dishwasher, Disposal, Dryer, Refrigerator, Stove, Washer
Fireplace N
Window Features Double Pane,Vinyl Clad
Appliance Built-In Microwave, Dishwasher, Disposal, Dryer, Refrigerator, Stove, Washer
Heat Source Electric
Laundry Has Laundry, Dryer In Unit, Washer In Unit, Upper Floor
Exterior
Exterior Feature Deck(s), Porch(es)
Parking Features Garage - Front Entry, Garage Door Opener, Inside Access
Garage Spaces 2.0
Fence Fully
Water Access N
Accessibility None
Porch Deck(s), Porch(es)
Attached Garage 2
Total Parking Spaces 2
Garage Y
Building
Story 4
Foundation Brick/Mortar
Sewer Public Sewer
Water Public
Architectural Style Victorian
Level or Stories 4
Additional Building Above Grade, Below Grade
New Construction N
Schools
School District Fairfax County Public Schools
Others
Pets Allowed Y
Senior Community No
Tax ID 0723 08D 0039
Ownership Other
SqFt Source Assessor
Pets Allowed Case by Case Basis, Pet Addendum/Deposit, Size/Weight Restriction

"My job is to find and attract mastery-based agents to the office, protect the culture, and make sure everyone is happy! "







