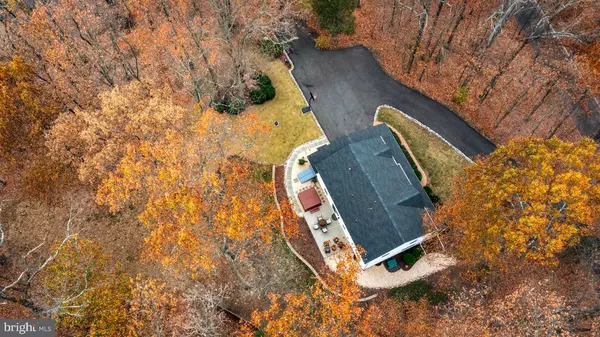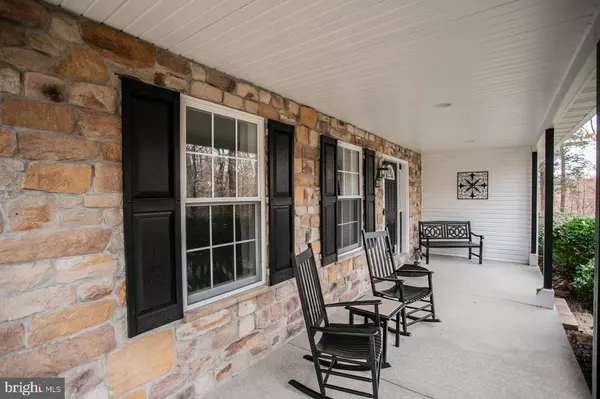4 Beds
3 Baths
2,058 SqFt
4 Beds
3 Baths
2,058 SqFt
Key Details
Property Type Single Family Home
Sub Type Detached
Listing Status Pending
Purchase Type For Sale
Square Footage 2,058 sqft
Price per Sqft $315
Subdivision None Available
MLS Listing ID PAMC2122158
Style Colonial
Bedrooms 4
Full Baths 2
Half Baths 1
HOA Y/N N
Abv Grd Liv Area 2,058
Originating Board BRIGHT
Year Built 2000
Annual Tax Amount $7,636
Tax Year 2023
Lot Size 2.420 Acres
Acres 2.42
Lot Dimensions 397.00 x 0.00
Property Description
A Perfect Home in a PRIVATE PEACEFUL Mountain Resort-Like Setting! The power of privacy is precious. No noise. No disruptions. No worry about anyone building close to you. Just joyful peace and quiet. "Mountain View" delivers just that along with little maintenance, no fees, and no one telling you what you can't do. A life of solitude with no disturbance is the very definition of bliss!
In a perfect world, home is a place of peaceful seclusion surrounded by tree after glorious tree. Birds greet you with songs of welcome, while warm colors of nature embrace you every day. Winter dazzles with white-capped mountains. Blossoms beckon in spring. Summer hillsides are rich, green with seasonal aromas. Autumn glows brilliant colors. What joy it would be to live in such bliss. You can do exactly that in a home designed with an artful hand to match this magical serene setting.
Just five minutes from the idyllic Village of Skippack, an incomparable custom-built home with only one owner awaits. A paver brick walkway leads to the four-bedroom masterpiece which is a stunning statement of flawless fulfillment.
A sweeping 28-foot covered porch captures the full beauty of the lavish wooded landscape. Inside, a flowing floorplan with myriad views. The great room centerpiece is a gas fireplace surrounded by stone. It opens to an informal dining area, complete with a large stone table customized to match the kitchen countertops. The path continues to a made-for-nature kitchen. Cabinets, pantry, tiles and floor are styled and color-coordinated to complement magnificent exterior views. Highlights include Porcelain flooring, a stone backsplash, stone countertops, a deep copper sink, a pantry closet and new WI FI stove . Atrium doors lead to an immaculate back patio featuring footers and a retaining wall. Here, relaxation is waiting to be enjoyed with a hot toddy in an impeccable hot tub.
A modern parlor invites a host of possibilities. Space to entertain, set up an office, make music, create a cozy getaway nook, and more. A contemporary powder room offers an attractive new sink, fixtures, and goblet-styled lighting.
Upstairs is equally impressive. The principal suite includes an expanse of views, new carpeting, and a spacious walk-in closet. A spectacular bath has comfort height stone-topped vanity. A walk-in shower features a new glass door and a waterfall showerhead. The hall bath is also up-to-the-minute with comfort-height cabinets, soft-close doors and drawers, and glass tile-surrounded tub/shower.
Three additional bedrooms, vast with views, have surprisingly roomy closets.
Another surprise is the 900-square-foot basement. The gleaming white walls are treated with Dryvat coating and the floors look like they were installed yesterday. One large section of the multi-use lower level is ideal for a home gym, enhanced with a built-in TV and electric fireplace. The balance of the basement, which enters from the outside, has a workshop. In addition to being a flawless home, it is energy efficient, as well. Construction is sturdy 2 X 6 with blown-in attic insulation, ceiling and basement insulation.
A new roof with new gutter guards, along with a newer driveway add to the value of the home. Other features are a new septic pump, an osmosis water system, whole house filter for purest water, and all mechanicals are well-maintained, untarnished, and look like they are brand new. This perfect home nesting in secluded splendor is move-in ready. All you must do is pack up, settle in, and experience incredible views!
You also have the fabulous opportunity to enjoy 800 acres of open space, walking, biking trails, fishing, at Central Valley Perkiomen Park with headquarters on Plank Road - right around the corner! Walk to Lenape Park with its Pavilion, grill, walking trail, Disc golf is approx. a half a mile away on Skippack Pike.
Location
State PA
County Montgomery
Area Skippack Twp (10651)
Zoning 1101 RES: 1 FAM
Rooms
Other Rooms Living Room, Dining Room, Primary Bedroom, Bedroom 2, Bedroom 4, Kitchen, Great Room, Bathroom 3
Basement Full, Walkout Stairs
Interior
Interior Features Attic, Bathroom - Walk-In Shower, Bathroom - Tub Shower, Breakfast Area, Chair Railings, Crown Moldings, Family Room Off Kitchen, Floor Plan - Open, Formal/Separate Dining Room, Air Filter System, Carpet, Ceiling Fan(s), Kitchen - Eat-In, Pantry, Recessed Lighting, Upgraded Countertops, Walk-in Closet(s), Water Treat System
Hot Water Propane
Cooling Central A/C
Flooring Ceramic Tile, Partially Carpeted, Other
Fireplaces Number 1
Fireplaces Type Gas/Propane, Stone, Mantel(s)
Inclusions Washer, Dryer and Refrigerator, TV wall brackets , Hot Tub - All in As Is condition - No monetary value
Equipment Dishwasher, Microwave, Refrigerator, Washer, Oven/Range - Electric
Fireplace Y
Window Features Double Pane,Insulated,Screens,Sliding,Vinyl Clad
Appliance Dishwasher, Microwave, Refrigerator, Washer, Oven/Range - Electric
Heat Source Propane - Leased
Exterior
Exterior Feature Porch(es), Patio(s)
Parking Features Garage - Side Entry, Garage Door Opener, Inside Access
Garage Spaces 6.0
Utilities Available Propane
Water Access N
View Scenic Vista, Trees/Woods, Mountain, Panoramic
Roof Type Architectural Shingle,Pitched
Accessibility None
Porch Porch(es), Patio(s)
Attached Garage 2
Total Parking Spaces 6
Garage Y
Building
Lot Description Backs to Trees, Trees/Wooded, Landscaping, Mountainous, Private, Premium, Rear Yard, Rural, Secluded, SideYard(s)
Story 2
Foundation Concrete Perimeter
Sewer On Site Septic
Water Well
Architectural Style Colonial
Level or Stories 2
Additional Building Above Grade, Below Grade
Structure Type 2 Story Ceilings,Cathedral Ceilings,Tray Ceilings
New Construction N
Schools
Elementary Schools Skippack
Middle Schools Perkiomen Valley Middle School West
High Schools Perkiomen Valley
School District Perkiomen Valley
Others
Senior Community No
Tax ID 51-00-03606-609
Ownership Fee Simple
SqFt Source Assessor
Acceptable Financing Cash, Conventional
Horse Property N
Listing Terms Cash, Conventional
Financing Cash,Conventional
Special Listing Condition Standard

"My job is to find and attract mastery-based agents to the office, protect the culture, and make sure everyone is happy! "







