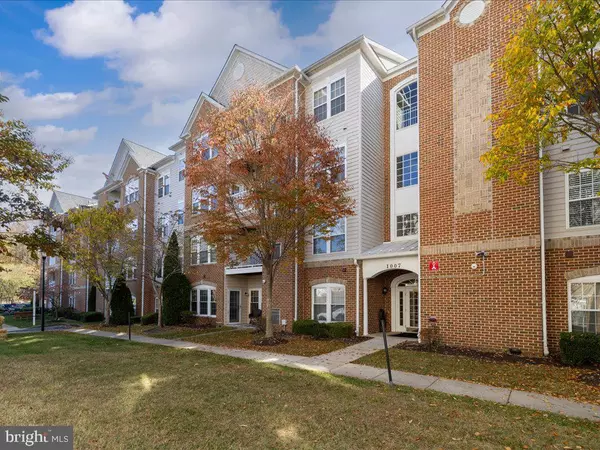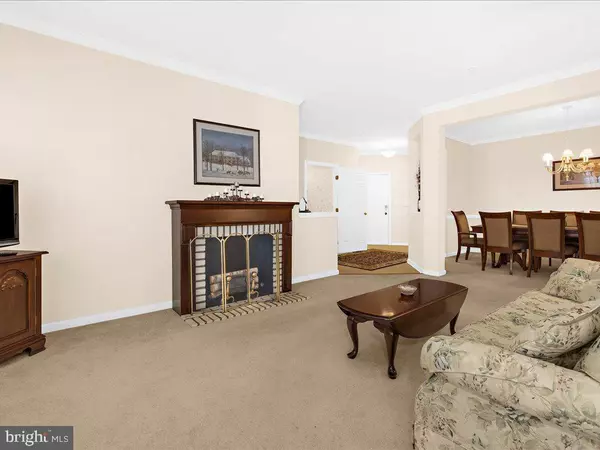2 Beds
2 Baths
1,609 SqFt
2 Beds
2 Baths
1,609 SqFt
Key Details
Property Type Condo
Sub Type Condo/Co-op
Listing Status Active
Purchase Type For Sale
Square Footage 1,609 sqft
Price per Sqft $214
Subdivision Eden Brook
MLS Listing ID MDAA2098226
Style Traditional
Bedrooms 2
Full Baths 2
Condo Fees $405/mo
HOA Y/N N
Abv Grd Liv Area 1,609
Originating Board BRIGHT
Year Built 2006
Annual Tax Amount $3,257
Tax Year 2024
Property Description
Location
State MD
County Anne Arundel
Zoning DD
Rooms
Main Level Bedrooms 2
Interior
Interior Features Bathroom - Tub Shower, Bathroom - Walk-In Shower, Breakfast Area, Carpet, Ceiling Fan(s), Crown Moldings, Elevator, Floor Plan - Open, Formal/Separate Dining Room, Pantry, Sprinkler System
Hot Water Natural Gas
Heating Forced Air
Cooling Central A/C
Flooring Carpet, Ceramic Tile
Equipment Built-In Microwave, Cooktop, Dishwasher, Disposal, Dryer, Refrigerator, Stainless Steel Appliances, Washer
Furnishings No
Fireplace N
Appliance Built-In Microwave, Cooktop, Dishwasher, Disposal, Dryer, Refrigerator, Stainless Steel Appliances, Washer
Heat Source Natural Gas
Laundry Washer In Unit, Dryer In Unit
Exterior
Exterior Feature Balcony
Utilities Available Cable TV Available, Electric Available, Natural Gas Available, Phone Available
Amenities Available Club House, Common Grounds, Exercise Room, Jog/Walk Path, Meeting Room, Picnic Area
Water Access N
Accessibility Elevator, 32\"+ wide Doors
Porch Balcony
Garage N
Building
Story 1
Unit Features Garden 1 - 4 Floors
Sewer Public Sewer
Water Public
Architectural Style Traditional
Level or Stories 1
Additional Building Above Grade, Below Grade
New Construction N
Schools
School District Anne Arundel County Public Schools
Others
Pets Allowed Y
HOA Fee Include Common Area Maintenance,Ext Bldg Maint,Lawn Maintenance,Management,Recreation Facility,Sewer,Snow Removal,Trash
Senior Community Yes
Age Restriction 55
Tax ID 020423090223475
Ownership Condominium
Security Features Main Entrance Lock,Sprinkler System - Indoor
Acceptable Financing Cash, Conventional, FHA, VA
Horse Property N
Listing Terms Cash, Conventional, FHA, VA
Financing Cash,Conventional,FHA,VA
Special Listing Condition Standard
Pets Allowed No Pet Restrictions

"My job is to find and attract mastery-based agents to the office, protect the culture, and make sure everyone is happy! "







