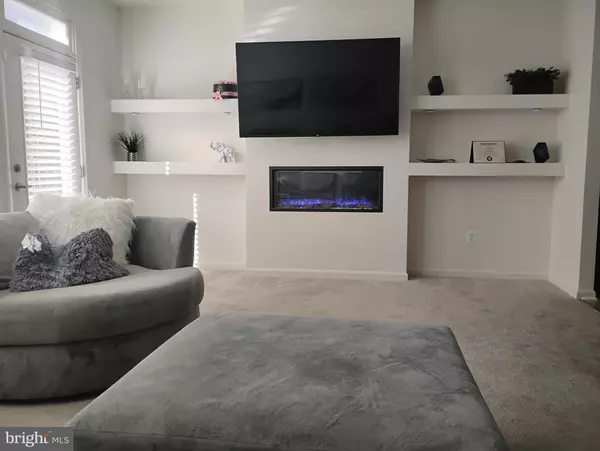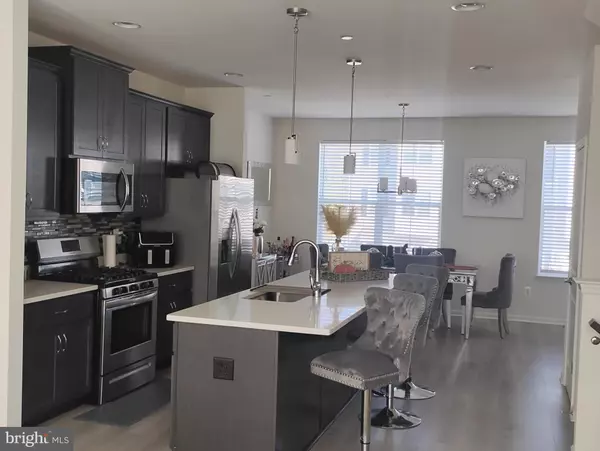4 Beds
4 Baths
1,920 SqFt
4 Beds
4 Baths
1,920 SqFt
Key Details
Property Type Townhouse
Sub Type Interior Row/Townhouse
Listing Status Active
Purchase Type For Sale
Square Footage 1,920 sqft
Price per Sqft $215
Subdivision Essex/Middlesex
MLS Listing ID MDBC2111480
Style A-Frame
Bedrooms 4
Full Baths 2
Half Baths 2
HOA Fees $200/qua
HOA Y/N Y
Abv Grd Liv Area 1,920
Originating Board BRIGHT
Year Built 2022
Annual Tax Amount $3,826
Tax Year 2024
Lot Size 1,873 Sqft
Acres 0.04
Property Description
Location
State MD
County Baltimore
Zoning BALTIMORE COUNTY
Rooms
Basement Garage Access, Fully Finished, Heated, Poured Concrete, Walkout Level, Windows, Interior Access, Daylight, Partial
Interior
Interior Features Bathroom - Stall Shower, Bathroom - Tub Shower, Built-Ins, Floor Plan - Open, Kitchen - Eat-In, Kitchen - Gourmet, Kitchen - Island, Kitchen - Table Space, Pantry, Primary Bath(s), Walk-in Closet(s), Window Treatments
Hot Water Electric
Cooling Central A/C
Flooring Laminate Plank, Partially Carpeted
Fireplaces Number 20
Fireplaces Type Electric
Equipment Dryer - Electric, Energy Efficient Appliances, Icemaker, Oven/Range - Gas, Refrigerator, Stainless Steel Appliances, Range Hood, Exhaust Fan, Dishwasher, Disposal
Furnishings No
Fireplace Y
Window Features Double Pane,Energy Efficient
Appliance Dryer - Electric, Energy Efficient Appliances, Icemaker, Oven/Range - Gas, Refrigerator, Stainless Steel Appliances, Range Hood, Exhaust Fan, Dishwasher, Disposal
Heat Source Natural Gas
Laundry Upper Floor
Exterior
Exterior Feature Deck(s)
Parking Features Garage - Front Entry, Basement Garage
Garage Spaces 2.0
Water Access N
Roof Type Shingle
Accessibility 36\"+ wide Halls, Doors - Lever Handle(s), >84\" Garage Door
Porch Deck(s)
Attached Garage 2
Total Parking Spaces 2
Garage Y
Building
Story 3
Foundation Concrete Perimeter
Sewer Public Sewer
Water Public
Architectural Style A-Frame
Level or Stories 3
Additional Building Above Grade, Below Grade
Structure Type Dry Wall
New Construction N
Schools
School District Baltimore County Public Schools
Others
Pets Allowed Y
Senior Community No
Tax ID 04152500016099
Ownership Fee Simple
SqFt Source Assessor
Security Features Carbon Monoxide Detector(s),Fire Detection System
Acceptable Financing FHA, Conventional, Cash, USDA, VA
Horse Property N
Listing Terms FHA, Conventional, Cash, USDA, VA
Financing FHA,Conventional,Cash,USDA,VA
Special Listing Condition Standard
Pets Allowed No Pet Restrictions

"My job is to find and attract mastery-based agents to the office, protect the culture, and make sure everyone is happy! "







