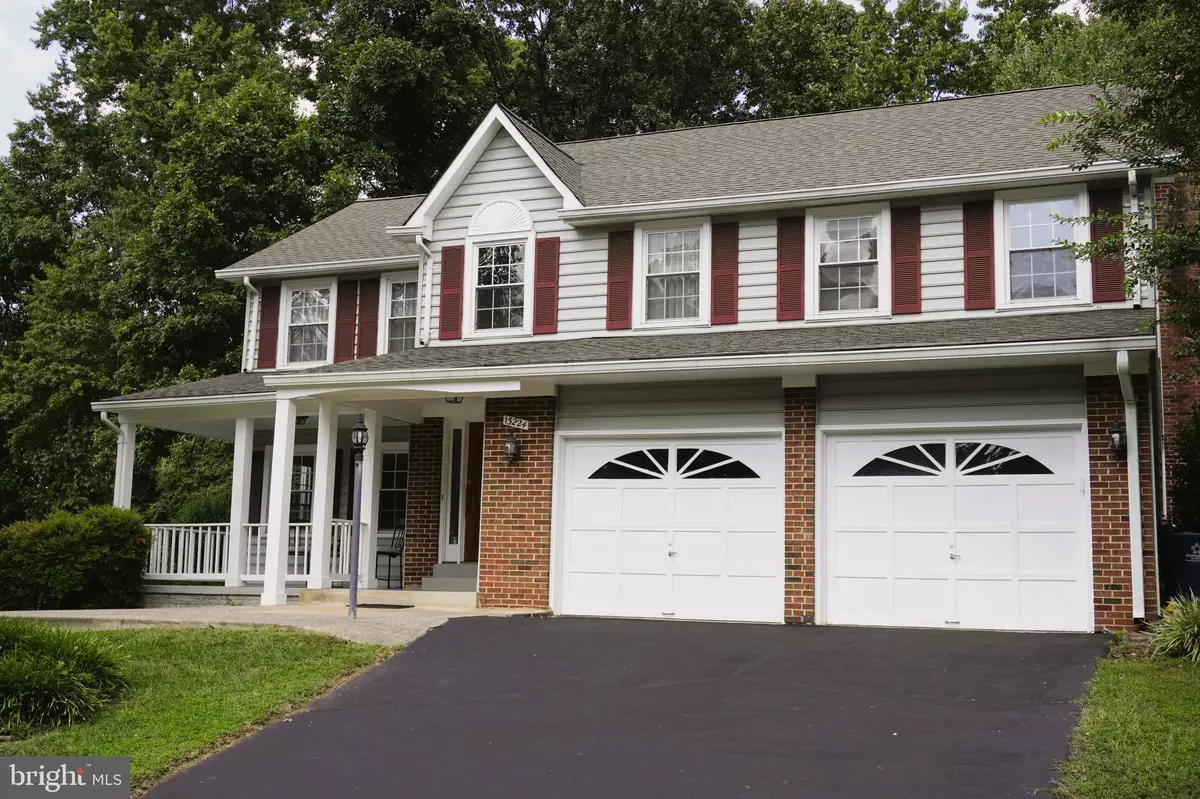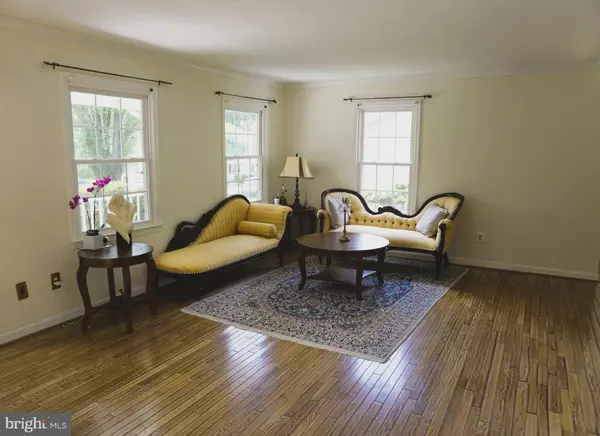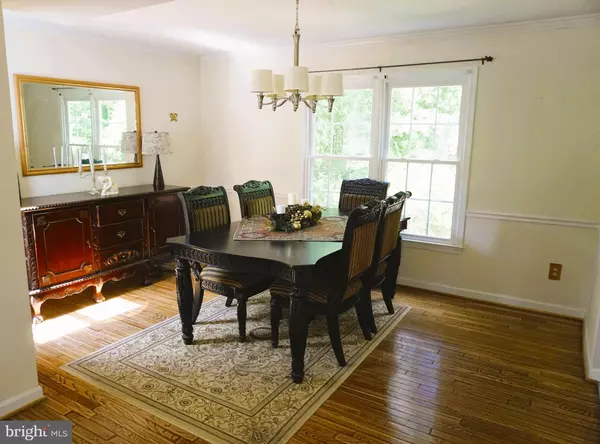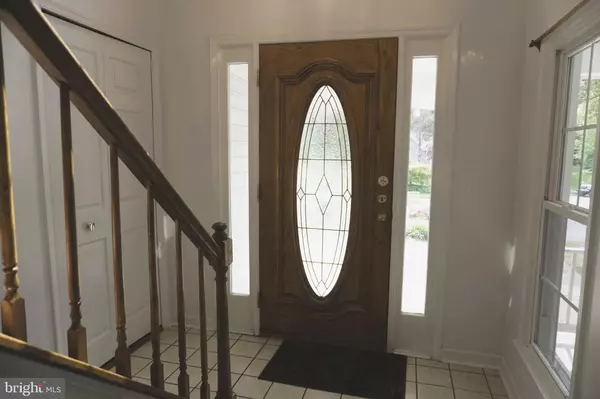4 Beds
4 Baths
3,404 SqFt
4 Beds
4 Baths
3,404 SqFt
Key Details
Property Type Single Family Home
Sub Type Detached
Listing Status Active
Purchase Type For Sale
Square Footage 3,404 sqft
Price per Sqft $279
Subdivision Franklen Glen
MLS Listing ID VAFX2205336
Style Craftsman
Bedrooms 4
Full Baths 3
Half Baths 1
HOA Fees $280/qua
HOA Y/N Y
Abv Grd Liv Area 2,404
Originating Board BRIGHT
Year Built 1987
Annual Tax Amount $9,631
Tax Year 2024
Lot Size 10,350 Sqft
Acres 0.24
Property Description
The kitchen and bathrooms have been updated, and hardwood floors run throughout the main and second levels. The second floor features a spacious office/den area, ideal for work or relaxation. Additionally, there are two sets of washers and dryers—one on the main floor and one in the basement.
Outside, the private fenced yard includes a deck and a fully screened gazebo for added privacy. A charming stone path leads to a firepit area, perfect for entertaining guests.
The fully finished basement spans approximately 1,000 square feet and offers a private walk-out entrance, space for a kitchenette, a separate washer/dryer set, and a carpeted recreation room for additional living space.
Located just 1 mile from Franklin Farm Giant and Starbucks, 2.5 miles from Fair Oaks Hospital, 4 miles from Fair Oaks Mall, and 10 miles from George Mason University, this home combines convenience, style, and comfort in a prime location
Location
State VA
County Fairfax
Zoning 130
Rooms
Basement Full
Interior
Interior Features Bathroom - Soaking Tub, Bathroom - Stall Shower, Ceiling Fan(s)
Hot Water Natural Gas
Heating Forced Air
Cooling Central A/C
Fireplaces Number 1
Equipment Built-In Microwave, Dishwasher, Dryer - Electric, Energy Efficient Appliances, Refrigerator, Stove, Stainless Steel Appliances, Washer
Furnishings No
Fireplace Y
Appliance Built-In Microwave, Dishwasher, Dryer - Electric, Energy Efficient Appliances, Refrigerator, Stove, Stainless Steel Appliances, Washer
Heat Source Natural Gas
Exterior
Parking Features Garage - Front Entry
Garage Spaces 4.0
Fence Rear
Amenities Available Pool - Outdoor, Tennis Courts
Water Access N
View Trees/Woods
Accessibility 2+ Access Exits
Attached Garage 2
Total Parking Spaces 4
Garage Y
Building
Lot Description Cul-de-sac
Story 2
Foundation Other
Sewer No Septic System
Water Public
Architectural Style Craftsman
Level or Stories 2
Additional Building Above Grade, Below Grade
New Construction N
Schools
Elementary Schools Greenbriar West
Middle Schools Rocky Run
High Schools Chantilly
School District Fairfax County Public Schools
Others
Pets Allowed Y
Senior Community No
Tax ID 0353 20 0053
Ownership Fee Simple
SqFt Source Assessor
Special Listing Condition Standard
Pets Allowed No Pet Restrictions

"My job is to find and attract mastery-based agents to the office, protect the culture, and make sure everyone is happy! "







