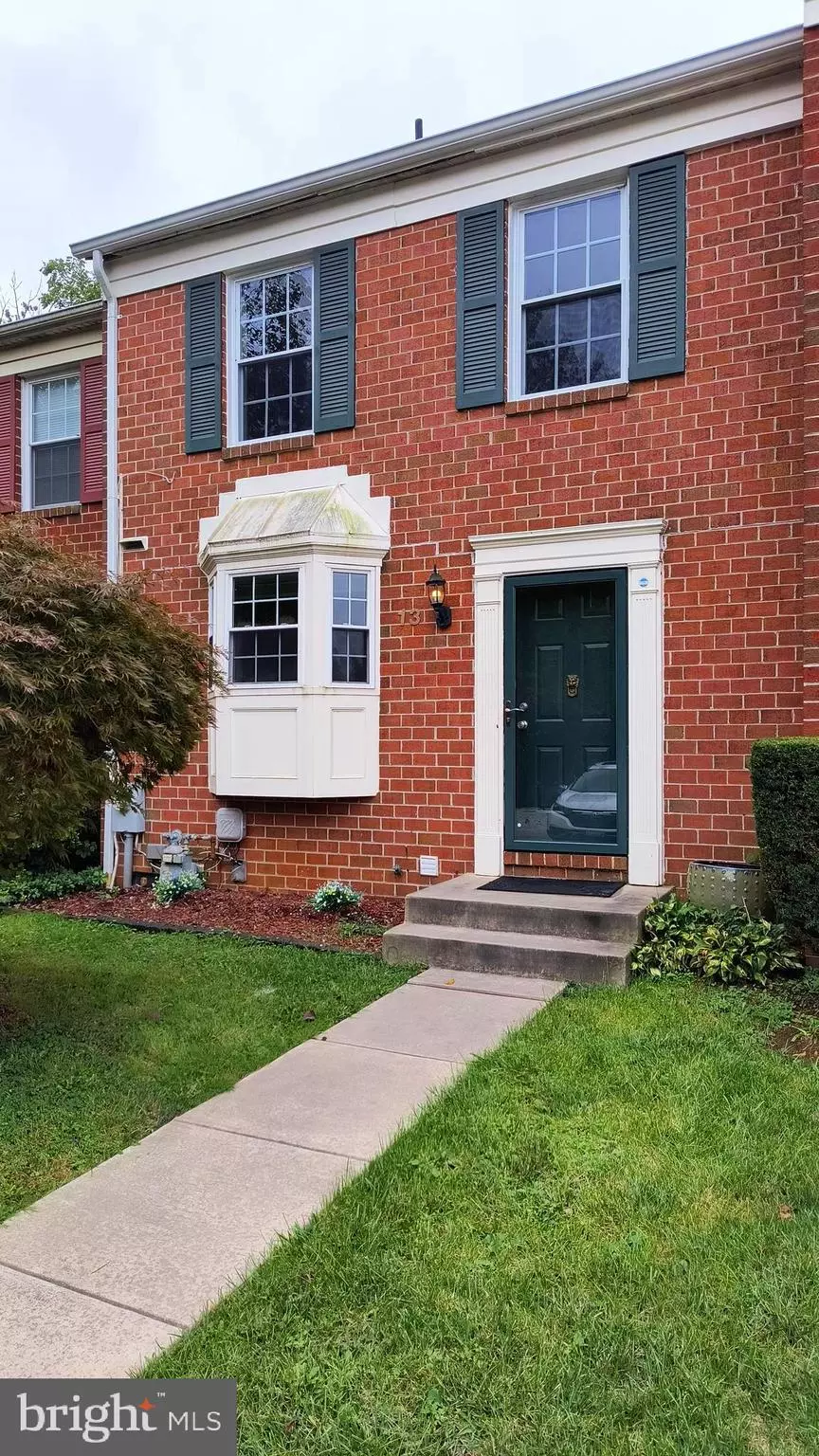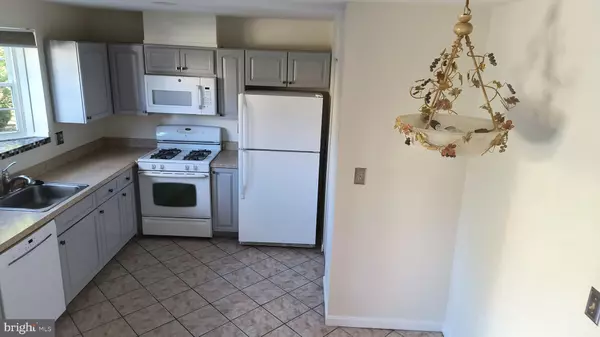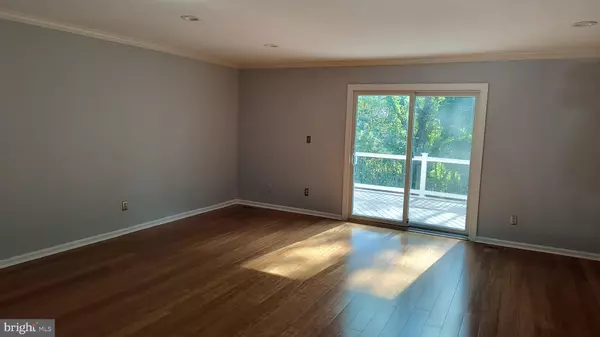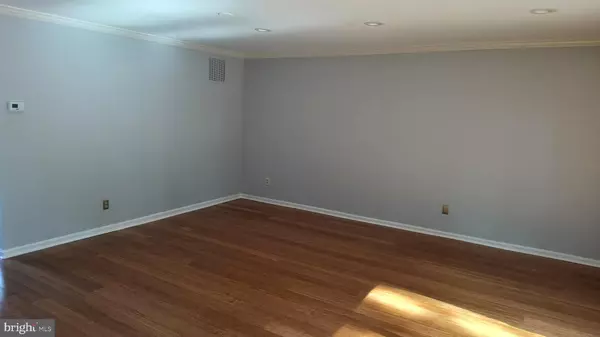2 Beds
3 Baths
1,880 SqFt
2 Beds
3 Baths
1,880 SqFt
Key Details
Property Type Townhouse
Sub Type Interior Row/Townhouse
Listing Status Active
Purchase Type For Rent
Square Footage 1,880 sqft
Subdivision Aspen Mill
MLS Listing ID MDBC2110010
Style Other
Bedrooms 2
Full Baths 2
Half Baths 1
HOA Fees $44/mo
HOA Y/N Y
Abv Grd Liv Area 1,280
Originating Board BRIGHT
Year Built 1983
Lot Size 2,152 Sqft
Acres 0.05
Property Description
This home offers updated kitchen with table area, large living room leading to deck, dining room, 2.5 updated baths, 2 spacious bedrooms and large family room in lower level with walk out to private backyard. Wood floors enhance the beauty of the main and upper levels. (No Pets)
Location
State MD
County Baltimore
Zoning RES
Direction North
Rooms
Other Rooms Living Room, Dining Room, Kitchen, Family Room
Basement Interior Access, Fully Finished
Interior
Interior Features Breakfast Area, Ceiling Fan(s), Combination Dining/Living, Window Treatments, Wood Floors
Hot Water Natural Gas
Heating Forced Air
Cooling Central A/C
Flooring Carpet, Wood
Equipment Built-In Microwave, Dishwasher, Dryer, Washer
Appliance Built-In Microwave, Dishwasher, Dryer, Washer
Heat Source Natural Gas
Exterior
Exterior Feature Deck(s)
Utilities Available Cable TV Available
Water Access N
Roof Type Shingle
Accessibility None
Porch Deck(s)
Garage N
Building
Story 3
Foundation Block
Sewer Public Sewer, Public Septic
Water Public
Architectural Style Other
Level or Stories 3
Additional Building Above Grade, Below Grade
Structure Type Dry Wall
New Construction N
Schools
School District Baltimore County Public Schools
Others
Pets Allowed N
Senior Community No
Tax ID 04081900000844
Ownership Other
SqFt Source Assessor

"My job is to find and attract mastery-based agents to the office, protect the culture, and make sure everyone is happy! "







